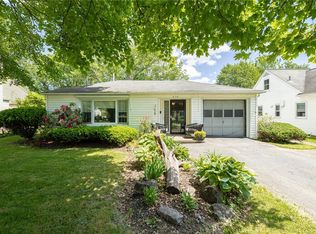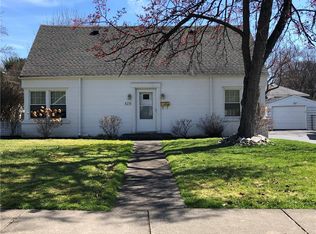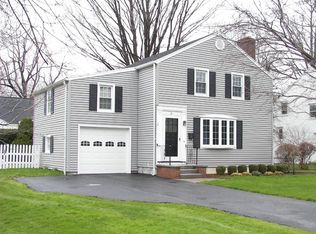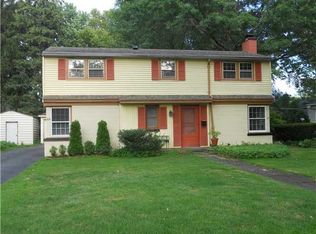Closed
$420,000
820 S Grosvenor Rd, Rochester, NY 14618
3beds
1,735sqft
Single Family Residence
Built in 1950
6,534 Square Feet Lot
$426,500 Zestimate®
$242/sqft
$2,990 Estimated rent
Maximize your home sale
Get more eyes on your listing so you can sell faster and for more.
Home value
$426,500
$392,000 - $461,000
$2,990/mo
Zestimate® history
Loading...
Owner options
Explore your selling options
What's special
PERFECTION IN BRIGHTON! MOVE-IN READY CAPE with FABULOUS RENOVATED KITCHEN OPEN TO BOTH DINING & LIVING SPACE * THE DINING AREA with A VAULTED CEILING has a MODERN GAS WALL FIREPLACE for LOVELY AMBIANCE * THE LIVING ROOM IS BATHED IN NATURAL LIGHT THROUGH REPLACED WINDOWS * STUNNING KITCHEN FEATURES A GRANITE ISLAND ALONG with NEWER GE SS APPLIANCES, SOFT CLOSE CABINETRY & SUBWAY TILE BACKSPLASH * CONVENIENT NEW LAUNDRY with HALF BATH ON THE 1ST FLOOR * 2.5 UPDATED BATHS * STEP OUTSIDE TO A FULLY FENCED YARD that is BOTH PRIVATE & EASY TO MAINTAIN * BEAUTIFUL CURATED GARDENS * WORRY FREE COMPOSITE DECK * SLEEP WELL KNOWING YOU HAVE A BRAND NEW 50 YEAR ROOF with NEW GUTTERS as well as NEWER CENTRAL AIR (2022) FURNACE (2019) & WINDOWS * THE UPSTAIRS IS A WONDERFUL SUITE with FULL BATH, BEDROOM & LIVING SPACE * EASY ACCESS TO THE PITTSFORD TRAIL SYSTEM (RAILROAD LOOP TRAIL) * IN A SOUGHT-AFTER NEIGHBORHOOD CONVENIENT TO EVERYWHERE, YOU WILL NOT WANT TO MISS THIS ONE! OPEN SATURDAY 11:30 TO 1:00. DELAYED NEGOTIATIONS TUESDAY 9/16 AT NOON.
Zillow last checked: 8 hours ago
Listing updated: October 18, 2025 at 01:46pm
Listed by:
Pamela W Ernst 585-729-4832,
Howard Hanna
Bought with:
Christopher Carretta, 30CA1052170
Hunt Real Estate ERA/Columbus
Source: NYSAMLSs,MLS#: R1633229 Originating MLS: Rochester
Originating MLS: Rochester
Facts & features
Interior
Bedrooms & bathrooms
- Bedrooms: 3
- Bathrooms: 3
- Full bathrooms: 2
- 1/2 bathrooms: 1
- Main level bathrooms: 2
- Main level bedrooms: 2
Heating
- Gas, Forced Air, Radiant Floor
Cooling
- Central Air
Appliances
- Included: Dryer, Dishwasher, Disposal, Gas Oven, Gas Range, Gas Water Heater, Microwave, Refrigerator, Washer
- Laundry: Accessible Utilities or Laundry, Main Level
Features
- Attic, Breakfast Bar, Cedar Closet(s), Ceiling Fan(s), Eat-in Kitchen, Separate/Formal Living Room, Granite Counters, Kitchen/Family Room Combo, Pantry, Window Treatments, Bedroom on Main Level, Main Level Primary, Programmable Thermostat
- Flooring: Carpet, Ceramic Tile, Hardwood, Luxury Vinyl, Varies
- Windows: Drapes
- Basement: Full,Partially Finished,Sump Pump
- Number of fireplaces: 1
Interior area
- Total structure area: 1,735
- Total interior livable area: 1,735 sqft
Property
Parking
- Total spaces: 1.5
- Parking features: Detached, Electricity, Garage, Storage, Garage Door Opener
- Garage spaces: 1.5
Accessibility
- Accessibility features: Accessible Bedroom, Low Threshold Shower
Features
- Patio & porch: Covered, Deck, Patio, Porch
- Exterior features: Blacktop Driveway, Deck, Fully Fenced, Patio, Private Yard, See Remarks
- Fencing: Full
Lot
- Size: 6,534 sqft
- Dimensions: 60 x 110
- Features: Rectangular, Rectangular Lot, Residential Lot
Details
- Parcel number: 2620001371100003067000
- Special conditions: Standard
Construction
Type & style
- Home type: SingleFamily
- Architectural style: Cape Cod
- Property subtype: Single Family Residence
Materials
- Attic/Crawl Hatchway(s) Insulated, Foam Insulation, Vinyl Siding, Copper Plumbing
- Foundation: Block
- Roof: Architectural,Shingle
Condition
- Resale
- Year built: 1950
Utilities & green energy
- Electric: Circuit Breakers
- Sewer: Connected
- Water: Connected, Public
- Utilities for property: Cable Available, Electricity Connected, High Speed Internet Available, Sewer Connected, Water Connected
Green energy
- Energy efficient items: Appliances, HVAC
Community & neighborhood
Location
- Region: Rochester
- Subdivision: Clovercrest
Other
Other facts
- Listing terms: Cash,Conventional,FHA,VA Loan
Price history
| Date | Event | Price |
|---|---|---|
| 10/17/2025 | Sold | $420,000+21.7%$242/sqft |
Source: | ||
| 9/18/2025 | Pending sale | $345,000$199/sqft |
Source: | ||
| 9/10/2025 | Listed for sale | $345,000+134.7%$199/sqft |
Source: | ||
| 1/25/2008 | Sold | $147,000+19.5%$85/sqft |
Source: Public Record Report a problem | ||
| 12/10/2002 | Sold | $123,000$71/sqft |
Source: Public Record Report a problem | ||
Public tax history
| Year | Property taxes | Tax assessment |
|---|---|---|
| 2024 | -- | $180,300 |
| 2023 | -- | $180,300 |
| 2022 | -- | $180,300 |
Find assessor info on the county website
Neighborhood: 14618
Nearby schools
GreatSchools rating
- NACouncil Rock Primary SchoolGrades: K-2Distance: 0.4 mi
- 7/10Twelve Corners Middle SchoolGrades: 6-8Distance: 0.7 mi
- 8/10Brighton High SchoolGrades: 9-12Distance: 0.8 mi
Schools provided by the listing agent
- Elementary: Council Rock Primary
- Middle: Twelve Corners Middle
- High: Brighton High
- District: Brighton
Source: NYSAMLSs. This data may not be complete. We recommend contacting the local school district to confirm school assignments for this home.



