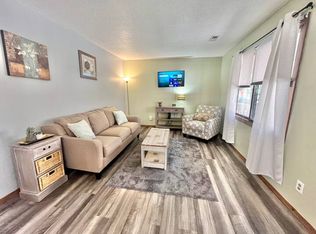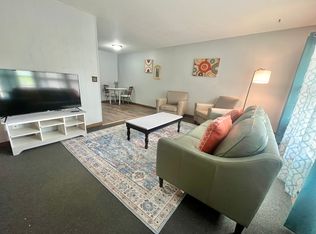Sold for $176,500
$176,500
820 S English Ave, Springfield, IL 62704
3beds
1,634sqft
Single Family Residence, Residential
Built in 1940
4,480 Square Feet Lot
$189,700 Zestimate®
$108/sqft
$1,494 Estimated rent
Home value
$189,700
$171,000 - $211,000
$1,494/mo
Zestimate® history
Loading...
Owner options
Explore your selling options
What's special
This home has been lovingly gutted and put back together without losing its original craftsmanship and character. This home is situated on a Brick Paved Street within walking distance to Washington Park. Welcoming Front Porch greets you as you enter this 3bd 2ba home that boasts of the original Hardwood Floors and Woodwork and ornate Wood Burning fireplace. Eat-In Kitchen, Formal Dining Room, Spacious Living Room, Main Floor Laundry, and a Full Bathroom are just a few of the main level features. The 2nd level has 3 good sized Bedrooms, a full Bathroom, and an Amazing Sun Room! Gravel parking pad with alley access. Updates include, Roof, Windows, Drywall, Insulation, HVAC, Plumbing, Wiring, Appliances and Fixtures.
Zillow last checked: 8 hours ago
Listing updated: August 27, 2024 at 01:13pm
Listed by:
Jennifer Chance Mobl:217-415-5464,
Welcome Home Realty IL. Inc
Bought with:
Non-Member Agent RMLSA
Non-MLS
Source: RMLS Alliance,MLS#: CA1029387 Originating MLS: Capital Area Association of Realtors
Originating MLS: Capital Area Association of Realtors

Facts & features
Interior
Bedrooms & bathrooms
- Bedrooms: 3
- Bathrooms: 2
- Full bathrooms: 2
Bedroom 1
- Level: Upper
- Dimensions: 16ft 1in x 10ft 0in
Bedroom 2
- Level: Upper
- Dimensions: 12ft 4in x 11ft 0in
Bedroom 3
- Level: Upper
- Dimensions: 15ft 2in x 9ft 6in
Other
- Level: Main
- Dimensions: 11ft 6in x 11ft 9in
Additional room
- Description: Upper Level Sunroom
- Level: Upper
- Dimensions: 14ft 2in x 8ft 9in
Kitchen
- Level: Main
- Dimensions: 12ft 6in x 15ft 0in
Living room
- Level: Main
- Dimensions: 14ft 4in x 14ft 1in
Main level
- Area: 772
Upper level
- Area: 862
Heating
- Forced Air
Cooling
- Central Air
Appliances
- Included: Dishwasher, Microwave, Range, Trash Compactor, Electric Water Heater
Features
- Ceiling Fan(s), Vaulted Ceiling(s), High Speed Internet
- Windows: Replacement Windows
- Basement: Crawl Space,Partial
- Number of fireplaces: 1
- Fireplace features: Living Room, Wood Burning
Interior area
- Total structure area: 1,634
- Total interior livable area: 1,634 sqft
Property
Parking
- Parking features: Alley Access, Gravel, On Street
- Has uncovered spaces: Yes
Features
- Patio & porch: Porch
Lot
- Size: 4,480 sqft
- Dimensions: 40 x 112
- Features: Level
Details
- Parcel number: 1433.0304006
Construction
Type & style
- Home type: SingleFamily
- Property subtype: Single Family Residence, Residential
Materials
- Frame, Aluminum Siding
- Foundation: Brick/Mortar
- Roof: Shingle
Condition
- New construction: No
- Year built: 1940
Utilities & green energy
- Sewer: Public Sewer
- Water: Public
- Utilities for property: Cable Available
Green energy
- Energy efficient items: Appliances, High Efficiency Air Cond, High Efficiency Heating, Water Heater
Community & neighborhood
Location
- Region: Springfield
- Subdivision: None
Other
Other facts
- Road surface type: Paved
Price history
| Date | Event | Price |
|---|---|---|
| 8/23/2024 | Sold | $176,500-4.6%$108/sqft |
Source: | ||
| 7/23/2024 | Contingent | $185,000$113/sqft |
Source: | ||
| 6/22/2024 | Price change | $185,000-2.1%$113/sqft |
Source: | ||
| 6/18/2024 | Listed for sale | $189,000$116/sqft |
Source: | ||
| 6/11/2024 | Contingent | $189,000$116/sqft |
Source: | ||
Public tax history
| Year | Property taxes | Tax assessment |
|---|---|---|
| 2024 | $649 -14.2% | $9,371 +9.5% |
| 2023 | $757 +4% | $8,560 +5.4% |
| 2022 | $728 +3.4% | $8,120 +3.9% |
Find assessor info on the county website
Neighborhood: Historic West Side
Nearby schools
GreatSchools rating
- 2/10Elizabeth Graham Elementary SchoolGrades: K-5Distance: 0.2 mi
- 3/10Benjamin Franklin Middle SchoolGrades: 6-8Distance: 1.4 mi
- 7/10Springfield High SchoolGrades: 9-12Distance: 0.7 mi
Schools provided by the listing agent
- Elementary: Graham
- Middle: Franklin
- High: Springfield
Source: RMLS Alliance. This data may not be complete. We recommend contacting the local school district to confirm school assignments for this home.
Get pre-qualified for a loan
At Zillow Home Loans, we can pre-qualify you in as little as 5 minutes with no impact to your credit score.An equal housing lender. NMLS #10287.

