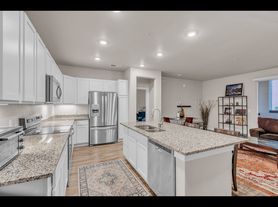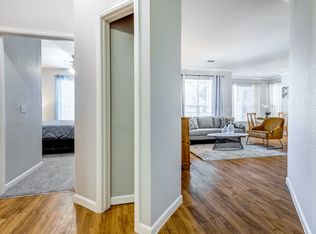Experience urban convenience and modern design with the Cezanne Floor Plan in Aurora. This 1 bed 1 bath layout offers a cozy yet efficient living space of 647 sq ft that caters to a contemporary lifestyle. Perfectly blending functionality and style, it features thoughtful designs and high-quality finishes. Take advantage of in-unit laundry facilities, a fully equipped kitchen, and a welcoming living area, all crafted to enhance your comfort and daily living experience. Contact us today to schedule your tour of the Cezanne Floor Plan where convenience meets innovative living.
Apartment for rent
Special offer
$1,557/mo
820 S Cimarron Way #A206, Aurora, CO 80012
1beds
647sqft
Price may not include required fees and charges.
Apartment
Available now
Cats, dogs OK
Central air
In unit laundry
Garage parking
Fireplace
What's special
- 84 days |
- -- |
- -- |
Travel times
Looking to buy when your lease ends?
Consider a first-time homebuyer savings account designed to grow your down payment with up to a 6% match & a competitive APY.
Facts & features
Interior
Bedrooms & bathrooms
- Bedrooms: 1
- Bathrooms: 1
- Full bathrooms: 1
Rooms
- Room types: Office
Heating
- Fireplace
Cooling
- Central Air
Appliances
- Included: Dryer, Washer
- Laundry: In Unit
Features
- Has fireplace: Yes
Interior area
- Total interior livable area: 647 sqft
Property
Parking
- Parking features: Garage
- Has garage: Yes
- Details: Contact manager
Accessibility
- Accessibility features: Disabled access
Features
- Stories: 3
- Exterior features: 9-foot ceilings, Ample closet space, Balcony, Barbecue, Business Center, Crown moulding, Exterior Type: Conventional, Fully equipped kitchen, Garden, Granite Countertops, High-quality fixtures & finishes, Landscaped courtyards, No pet rent or pet security deposit, On-Site Maintenance, On-Site Management, One free parking spot per bedroom, Package Receiving, Plush carpeting, RTD R Line station down the street, Separate shower, Wood-style plank flooring
- Has spa: Yes
- Spa features: Hottub Spa
Construction
Type & style
- Home type: Apartment
- Property subtype: Apartment
Condition
- Year built: 2004
- Major remodel year: 2017
Building
Details
- Building name: Retreat at City Center
Management
- Pets allowed: Yes
Community & HOA
Community
- Features: Clubhouse, Fitness Center, Playground, Pool
- Security: Gated Community
HOA
- Amenities included: Fitness Center, Pool
Location
- Region: Aurora
Financial & listing details
- Lease term: 12 months, 13 months, 14 months, 15 months
Price history
| Date | Event | Price |
|---|---|---|
| 11/6/2025 | Price change | $1,557+0.3%$2/sqft |
Source: Zillow Rentals | ||
| 11/3/2025 | Price change | $1,553+0.2%$2/sqft |
Source: Zillow Rentals | ||
| 10/13/2025 | Price change | $1,550+0.5%$2/sqft |
Source: Zillow Rentals | ||
| 10/4/2025 | Price change | $1,543-0.6%$2/sqft |
Source: Zillow Rentals | ||
| 9/29/2025 | Price change | $1,553+0.1%$2/sqft |
Source: Zillow Rentals | ||
Neighborhood: City Center
There are 44 available units in this apartment building
- Special offer! Fall Leasing Promotion: Move-in this Fall season and find the apartment you'll be excited to call home! Move in by 12/15/2025 and receive your first full month free!Expires December 15, 2025

