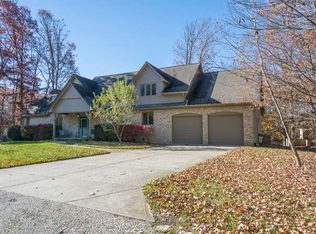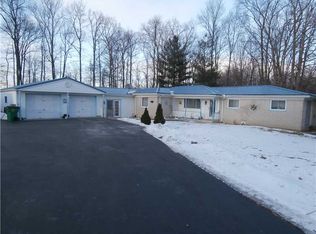Unique completely self sustaining, 4 bdrm,4.50 bath custom lakefront home, located on 5.64 acs., Open kitchen, dining rm seating 12, great room, w/ Cathedral ceiling, w/seating area facing the lake. 2 Scandinavian/furnace fireplaces, radiating heat throughout. Circular walking pattern, w/ extremely wide halls throughout. Finished walk-out basement that features recreation, family room, 3 bdrms, two baths, lg utility rm, w/workbench,& screened in porch that leads to a concrete walkway & boat pier. State of the art Greenhouse & 4 buried propane tanks. 45 Minutes to Indy, Terre Haute or Bloomington.
This property is off market, which means it's not currently listed for sale or rent on Zillow. This may be different from what's available on other websites or public sources.


