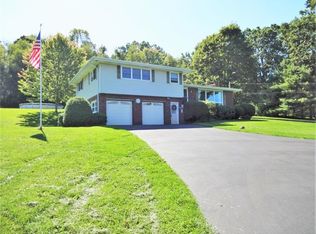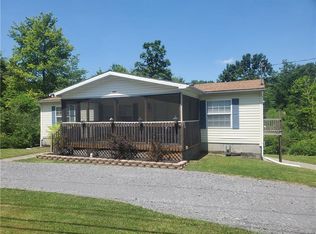Sold for $275,000
$275,000
820 Rose Stop Rd, New Castle, PA 16101
4beds
2,322sqft
Single Family Residence
Built in 1900
1.5 Acres Lot
$306,400 Zestimate®
$118/sqft
$1,686 Estimated rent
Home value
$306,400
$285,000 - $331,000
$1,686/mo
Zestimate® history
Loading...
Owner options
Explore your selling options
What's special
The ultimate living arrangement awaits!! Unsurpassed style radiates from this awe-inspiring home combining original turn of the century charm with a 9 year old addition presenting a newly constructed 2-car garage, master suite, and an enviable main floor in-law suite. An entertainment-friendly living room offers a touch of rustic flair w/ floor to ceiling wood posts straddling opposing walls & providing a subtle room divider. Underscored in crisp ceramic tile, the formal dining room is encircled in white wainscoting. Kitchen showcases oak cabinetry, eat-at peninsula, elegant granite counters and coordinating copper backsplash. The master suite is part of the 2014 addition accompanied by an open concept walk-in closet, intimate alcoves, trendy free-standing partition walls and en-suite bathroom. In-law suite is 2014 construction on a full basement. Brimming with amenities, the open-concept layout features a private entrance, rich cherry cabinets, living room, bedroom and laundry.
Zillow last checked: 8 hours ago
Listing updated: April 27, 2023 at 12:52pm
Listed by:
Renee Dean 724-654-5555,
HOWARD HANNA REAL ESTATE SERVICES
Bought with:
Melinda McKee, AB068123
RE/MAX SELECT REALTY
Source: WPMLS,MLS#: 1596114 Originating MLS: West Penn Multi-List
Originating MLS: West Penn Multi-List
Facts & features
Interior
Bedrooms & bathrooms
- Bedrooms: 4
- Bathrooms: 4
- Full bathrooms: 3
- 1/2 bathrooms: 1
Primary bedroom
- Level: Upper
- Dimensions: 18x11
Bedroom 2
- Level: Upper
- Dimensions: 14x13
Bedroom 3
- Level: Upper
- Dimensions: 12x11
Bedroom 4
- Level: Main
- Dimensions: 11x11
Dining room
- Level: Main
- Dimensions: 14x9
Entry foyer
- Level: Main
- Dimensions: 12x6
Family room
- Level: Main
- Dimensions: 12x11
Kitchen
- Level: Main
- Dimensions: 17x11
Kitchen
- Level: Main
- Dimensions: 12x11
Laundry
- Level: Main
- Dimensions: 11x6
Living room
- Level: Main
- Dimensions: 21x17
Heating
- Forced Air, Gas
Cooling
- Central Air
Appliances
- Included: Dishwasher, Microwave
Features
- Window Treatments
- Flooring: Ceramic Tile, Laminate, Carpet
- Windows: Multi Pane, Screens, Window Treatments
- Basement: Full,Interior Entry
Interior area
- Total structure area: 2,322
- Total interior livable area: 2,322 sqft
Property
Parking
- Total spaces: 2
- Parking features: Attached, Garage, Garage Door Opener
- Has attached garage: Yes
Features
- Levels: Two
- Stories: 2
- Pool features: None
Lot
- Size: 1.50 Acres
- Dimensions: 753 x 626 x 193
Details
- Parcel number: 31233900
Construction
Type & style
- Home type: SingleFamily
- Architectural style: Two Story
- Property subtype: Single Family Residence
Materials
- Vinyl Siding
- Roof: Asphalt
Condition
- Resale
- Year built: 1900
Utilities & green energy
- Sewer: Public Sewer
- Water: Public
Community & neighborhood
Security
- Security features: Security System
Location
- Region: New Castle
Price history
| Date | Event | Price |
|---|---|---|
| 4/27/2023 | Sold | $275,000$118/sqft |
Source: | ||
| 3/16/2023 | Contingent | $275,000$118/sqft |
Source: | ||
| 3/12/2023 | Listed for sale | $275,000+1.9%$118/sqft |
Source: | ||
| 8/18/2020 | Listing removed | $269,900$116/sqft |
Source: Howard Hanna - New Castle #1413655 Report a problem | ||
| 9/19/2019 | Price change | $269,900-8.5%$116/sqft |
Source: Howard Hanna - New Castle #1413655 Report a problem | ||
Public tax history
| Year | Property taxes | Tax assessment |
|---|---|---|
| 2023 | $3,604 +3.2% | $133,600 |
| 2022 | $3,492 +214.6% | $133,600 |
| 2021 | $1,110 -64.9% | $133,600 |
Find assessor info on the county website
Neighborhood: 16101
Nearby schools
GreatSchools rating
- 7/10Shenango El SchoolGrades: K-6Distance: 2.6 mi
- 7/10Shenango High SchoolGrades: 7-12Distance: 2.4 mi
Schools provided by the listing agent
- District: Shenango
Source: WPMLS. This data may not be complete. We recommend contacting the local school district to confirm school assignments for this home.
Get pre-qualified for a loan
At Zillow Home Loans, we can pre-qualify you in as little as 5 minutes with no impact to your credit score.An equal housing lender. NMLS #10287.

