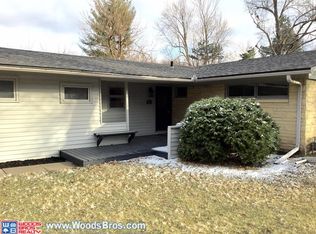Sold for $312,000 on 05/16/23
$312,000
820 Robert Rd, Lincoln, NE 68510
3beds
2,228sqft
Single Family Residence
Built in 1955
0.34 Acres Lot
$330,300 Zestimate®
$140/sqft
$2,234 Estimated rent
Home value
$330,300
$314,000 - $347,000
$2,234/mo
Zestimate® history
Loading...
Owner options
Explore your selling options
What's special
Wonderful one-owner ranch in popular Eastridge! This home was cherished by the original owners and has incredible potential to be a mid-century dream home. Over 1,600 sq.ft. above grade allows for three sizable bedrooms on the main level, including a primary suite with double closets, beautiful wood floors and a full bath. Enjoy large windows throughout, including in the grand living room overlooking the large (.34 acre) private backyard surrounded by mature trees. The walkout basement offers a substantial amount of finished space, workshop, ample storage and a 4th non-conforming bedroom/office/hobby space with a floor to ceiling window maximizing natural light - the possibilities are endless! The attached, extended 1-stall garage plus 1-stall carport are a bonus for this neighborhood. Make a plan to see this home today!
Zillow last checked: 8 hours ago
Listing updated: April 13, 2024 at 06:29am
Listed by:
Andie Young 402-326-4921,
HOME Real Estate
Bought with:
Lynne Schroeder, 0960242
NP Dodge RE Sales Inc Lincoln
Source: GPRMLS,MLS#: 22307945
Facts & features
Interior
Bedrooms & bathrooms
- Bedrooms: 3
- Bathrooms: 2
- Full bathrooms: 1
- 3/4 bathrooms: 1
- 1/2 bathrooms: 1
- Main level bathrooms: 2
Primary bedroom
- Features: Wood Floor
- Level: Main
- Area: 165
- Dimensions: 11 x 15
Bedroom 2
- Features: Wall/Wall Carpeting
- Level: Main
- Area: 133
- Dimensions: 9.5 x 14
Bedroom 3
- Features: Wall/Wall Carpeting
- Level: Main
- Area: 126.5
- Dimensions: 11 x 11.5
Primary bathroom
- Features: Full
Family room
- Features: Fireplace, Cath./Vaulted Ceiling, Ceiling Fan(s), Laminate Flooring, Sunken
- Level: Main
- Area: 252
- Dimensions: 12 x 21
Kitchen
- Features: Vinyl Floor
- Level: Main
- Area: 90
- Dimensions: 9 x 10
Living room
- Features: Wall/Wall Carpeting
- Level: Main
- Area: 204
- Dimensions: 12 x 17
Basement
- Area: 1272
Heating
- Natural Gas, Forced Air
Cooling
- Central Air
Appliances
- Included: Range, Refrigerator, Freezer, Washer, Dishwasher, Dryer, Disposal, Double Oven
- Laundry: Concrete Floor
Features
- Ceiling Fan(s)
- Flooring: Wood, Vinyl, Carpet, Concrete
- Windows: LL Daylight Windows
- Basement: Walk-Out Access,Partially Finished
- Number of fireplaces: 1
- Fireplace features: Family Room, Wood Burning
Interior area
- Total structure area: 2,228
- Total interior livable area: 2,228 sqft
- Finished area above ground: 1,628
- Finished area below ground: 600
Property
Parking
- Total spaces: 2
- Parking features: Carport, Attached
- Garage spaces: 2
- Has carport: Yes
Features
- Patio & porch: Porch, Covered Patio
- Fencing: Chain Link
Lot
- Size: 0.34 Acres
- Dimensions: 130 x 152.5 | 93.9 x 22.24
- Features: Over 1/4 up to 1/2 Acre, Subdivided, Public Sidewalk
Details
- Additional structures: Shed(s)
- Parcel number: 1728323016000
Construction
Type & style
- Home type: SingleFamily
- Architectural style: Ranch
- Property subtype: Single Family Residence
Materials
- Brick/Other
- Foundation: Block
- Roof: Composition
Condition
- Not New and NOT a Model
- New construction: No
- Year built: 1955
Utilities & green energy
- Sewer: Public Sewer
- Water: Public
- Utilities for property: Electricity Available, Natural Gas Available, Water Available, Sewer Available, Phone Available, Cable Available
Community & neighborhood
Location
- Region: Lincoln
- Subdivision: Eastridge
Other
Other facts
- Listing terms: VA Loan,FHA,Conventional,Cash
- Ownership: Fee Simple
Price history
| Date | Event | Price |
|---|---|---|
| 5/16/2023 | Sold | $312,000+6.3%$140/sqft |
Source: | ||
| 5/4/2023 | Pending sale | $293,500$132/sqft |
Source: | ||
| 4/25/2023 | Listed for sale | $293,500$132/sqft |
Source: | ||
Public tax history
| Year | Property taxes | Tax assessment |
|---|---|---|
| 2024 | $3,607 -17.5% | $261,000 |
| 2023 | $4,374 +6.8% | $261,000 +26.8% |
| 2022 | $4,094 -0.2% | $205,900 |
Find assessor info on the county website
Neighborhood: Eastridge
Nearby schools
GreatSchools rating
- 6/10Eastridge Elementary SchoolGrades: PK-5Distance: 0.5 mi
- 4/10Lefler Middle SchoolGrades: 6-8Distance: 0.5 mi
- 8/10Lincoln East High SchoolGrades: 9-12Distance: 1.1 mi
Schools provided by the listing agent
- Elementary: Eastridge
- Middle: Lefler
- High: Lincoln East
- District: Lincoln Public Schools
Source: GPRMLS. This data may not be complete. We recommend contacting the local school district to confirm school assignments for this home.

Get pre-qualified for a loan
At Zillow Home Loans, we can pre-qualify you in as little as 5 minutes with no impact to your credit score.An equal housing lender. NMLS #10287.
