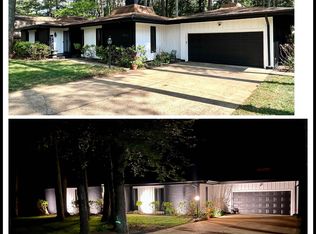Sold for $290,000
$290,000
820 Rigel Dr SW, Decatur, AL 35603
4beds
3,100sqft
Single Family Residence
Built in 1972
0.76 Acres Lot
$289,700 Zestimate®
$94/sqft
$2,031 Estimated rent
Home value
$289,700
$275,000 - $304,000
$2,031/mo
Zestimate® history
Loading...
Owner options
Explore your selling options
What's special
Charming basement ranch home on a spacious corner lot, full of character, shade, and years of memories! Nestled in a quiet, mature neighborhood, this home offers the perfect blend of comfort and convenience. Enjoy easy access to Decatur Heritage Christian Academy, shopping, and quick interstate routes to the Huntsville metro area. With its inviting layout and timeless appeal, this property is ready for new owners to make it their own and create the next chapter of memories.
Zillow last checked: 8 hours ago
Listing updated: January 20, 2026 at 02:25pm
Listed by:
Beau Goss 256-274-3461,
MarMac Real Estate
Bought with:
Nate Woodall, 105000
Rosenblum Realty, Inc.
Source: ValleyMLS,MLS#: 21886437
Facts & features
Interior
Bedrooms & bathrooms
- Bedrooms: 4
- Bathrooms: 3
- Full bathrooms: 2
- 1/2 bathrooms: 1
Primary bedroom
- Features: Crown Molding, Carpet, Walk-In Closet(s)
- Level: First
- Area: 192
- Dimensions: 12 x 16
Bedroom 2
- Features: Ceiling Fan(s), Crown Molding, Carpet
- Level: Second
- Area: 126
- Dimensions: 9 x 14
Bedroom 3
- Features: Ceiling Fan(s), Crown Molding, Carpet
- Level: Second
- Area: 180
- Dimensions: 12 x 15
Bedroom 4
- Features: Ceiling Fan(s), Crown Molding, Carpet
- Level: Second
- Area: 180
- Dimensions: 12 x 15
Family room
- Features: Crown Molding, Carpet, Fireplace
- Level: First
- Area: 459
- Dimensions: 17 x 27
Kitchen
- Features: Tile
- Level: Second
- Area: 121
- Dimensions: 11 x 11
Living room
- Features: Crown Molding, Carpet
- Level: Second
- Area: 256
- Dimensions: 16 x 16
Heating
- Central 2
Cooling
- Central 2
Appliances
- Included: Oven, Dishwasher, Refrigerator
Features
- Basement: Basement
- Number of fireplaces: 1
- Fireplace features: One
Interior area
- Total interior livable area: 3,100 sqft
Property
Parking
- Parking features: Garage-Two Car, Corner Lot
Features
- Patio & porch: Deck
- Exterior features: Hot Tub
- Spa features: Outside
Lot
- Size: 0.76 Acres
- Dimensions: 150 x 222
- Residential vegetation: Wooded
Details
- Parcel number: 1203072002016.000
Construction
Type & style
- Home type: SingleFamily
- Architectural style: Ranch
- Property subtype: Single Family Residence
Condition
- New construction: No
- Year built: 1972
Utilities & green energy
- Sewer: Public Sewer
- Water: Public
Community & neighborhood
Location
- Region: Decatur
- Subdivision: Longleaf Estates
Price history
| Date | Event | Price |
|---|---|---|
| 1/20/2026 | Sold | $290,000-3%$94/sqft |
Source: | ||
| 12/17/2025 | Pending sale | $298,900$96/sqft |
Source: | ||
| 10/16/2025 | Listed for sale | $298,900-0.3%$96/sqft |
Source: | ||
| 10/7/2025 | Listing removed | $299,900$97/sqft |
Source: | ||
| 9/8/2025 | Listed for sale | $299,900$97/sqft |
Source: | ||
Public tax history
| Year | Property taxes | Tax assessment |
|---|---|---|
| 2024 | -- | $28,100 |
| 2023 | $1,069 +8% | $28,100 |
| 2022 | $989 | $28,100 +16.3% |
Find assessor info on the county website
Neighborhood: 35603
Nearby schools
GreatSchools rating
- 3/10Frances Nungester Elementary SchoolGrades: PK-5Distance: 0.3 mi
- 4/10Decatur Middle SchoolGrades: 6-8Distance: 3.8 mi
- 5/10Decatur High SchoolGrades: 9-12Distance: 3.8 mi
Schools provided by the listing agent
- Elementary: Frances Nungester
- Middle: Decatur Middle School
- High: Decatur High
Source: ValleyMLS. This data may not be complete. We recommend contacting the local school district to confirm school assignments for this home.
Get pre-qualified for a loan
At Zillow Home Loans, we can pre-qualify you in as little as 5 minutes with no impact to your credit score.An equal housing lender. NMLS #10287.
Sell with ease on Zillow
Get a Zillow Showcase℠ listing at no additional cost and you could sell for —faster.
$289,700
2% more+$5,794
With Zillow Showcase(estimated)$295,494
