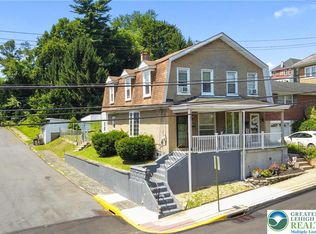Sold for $260,000 on 06/26/25
$260,000
820 Ridge St, Easton, PA 18042
3beds
1,872sqft
Townhouse, Single Family Residence
Built in 1900
1,350.36 Square Feet Lot
$263,600 Zestimate®
$139/sqft
$1,782 Estimated rent
Home value
$263,600
$237,000 - $293,000
$1,782/mo
Zestimate® history
Loading...
Owner options
Explore your selling options
What's special
Completely renovated and move-in ready 3-bedroom, 1-bathroom home located in the heart of Easton. Step into a bright and spacious living area featuring updated flooring and fresh paint throughout. The open-concept layout flows seamlessly into the modern kitchen with new appliances, with added island, and generous counter space for cooking and entertaining. Upstairs, you'll find three well-proportioned bedrooms and a full bathroom with contemporary tile finishes. A walk-up attic provides excellent storage or potential to finish for additional living space. Enjoy relaxing on the charming covered front porch or entertaining in the private backyard, plus the convenience of both on-street and off-street parking. Conveniently located near shopping, major highways, and local schools—this turnkey property is perfect for homeowners or investors seeking a hassle-free opportunity.
Zillow last checked: 8 hours ago
Listing updated: September 24, 2025 at 07:34am
Listed by:
Nick Spade 610-703-8420,
Spade Property Management Inc.
Bought with:
Jacqueline Romero, RS371354
Coldwell Banker Hearthside
Source: GLVR,MLS#: 759036 Originating MLS: Lehigh Valley MLS
Originating MLS: Lehigh Valley MLS
Facts & features
Interior
Bedrooms & bathrooms
- Bedrooms: 3
- Bathrooms: 1
- Full bathrooms: 1
Bedroom
- Description: Bedroom 1
- Level: Second
- Dimensions: 13.80 x 11.90
Bedroom
- Description: Bedroom 2
- Level: Second
- Dimensions: 12.00 x 10.52
Bedroom
- Description: Bedroom 3
- Level: Second
- Dimensions: 12.75 x 15.30
Other
- Level: First
- Dimensions: 8.50 x 5.00
Kitchen
- Level: First
- Dimensions: 14.00 x 18.00
Living room
- Level: First
- Dimensions: 29.50 x 17.40
Other
- Description: Basement
- Level: Basement
- Dimensions: 16.00 x 23.40
Other
- Description: Attic
- Level: Third
- Dimensions: 18.20 x 30.00
Heating
- Hot Water
Cooling
- None
Appliances
- Included: Gas Oven, Gas Water Heater, Refrigerator
Features
- Dining Area, Separate/Formal Dining Room, Kitchen Island
- Basement: Full
Interior area
- Total interior livable area: 1,872 sqft
- Finished area above ground: 1,248
- Finished area below ground: 624
Property
Parking
- Parking features: Off Street
Lot
- Size: 1,350 sqft
Details
- Parcel number: L9SW3D 6 5A 0835
- Zoning: B-Residence Use
- Special conditions: None
Construction
Type & style
- Home type: SingleFamily
- Architectural style: Other
- Property subtype: Townhouse, Single Family Residence
- Attached to another structure: Yes
Materials
- Aluminum Siding
- Roof: Other
Condition
- Year built: 1900
Utilities & green energy
- Sewer: Public Sewer
- Water: Public
Community & neighborhood
Location
- Region: Easton
- Subdivision: Not in Development
Other
Other facts
- Listing terms: Cash,Conventional,FHA,VA Loan
- Ownership type: Fee Simple
Price history
| Date | Event | Price |
|---|---|---|
| 6/26/2025 | Sold | $260,000+2%$139/sqft |
Source: | ||
| 6/18/2025 | Pending sale | $255,000$136/sqft |
Source: | ||
| 6/12/2025 | Listed for sale | $255,000+110.7%$136/sqft |
Source: | ||
| 4/29/2025 | Sold | $121,000$65/sqft |
Source: Public Record | ||
Public tax history
| Year | Property taxes | Tax assessment |
|---|---|---|
| 2025 | $2,630 +0.7% | $31,700 |
| 2024 | $2,611 +0.4% | $31,700 |
| 2023 | $2,602 | $31,700 |
Find assessor info on the county website
Neighborhood: 18042
Nearby schools
GreatSchools rating
- 5/10Avona El SchoolGrades: K-4Distance: 0.7 mi
- 5/10Wilson Area Intermediate SchoolGrades: 5-8Distance: 0.9 mi
- 8/10Wilson Area High SchoolGrades: 9-12Distance: 0.4 mi
Schools provided by the listing agent
- District: Wilson
Source: GLVR. This data may not be complete. We recommend contacting the local school district to confirm school assignments for this home.

Get pre-qualified for a loan
At Zillow Home Loans, we can pre-qualify you in as little as 5 minutes with no impact to your credit score.An equal housing lender. NMLS #10287.
Sell for more on Zillow
Get a free Zillow Showcase℠ listing and you could sell for .
$263,600
2% more+ $5,272
With Zillow Showcase(estimated)
$268,872