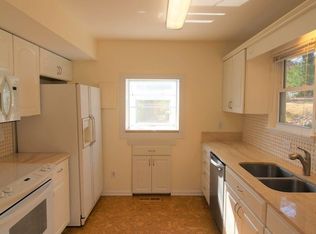Move in ready easy access single level home in great East location 5 minutes from VA and 10 minutes to downtown. Open great room with vaulted ceiling and gas fireplace has well designed flowing floor plan and soft neutral colors for easy living. Eat in kitchen features 42" cabinets and all appliances, lots of storage and pantry. Split floor plan has luxurious master suite with large bath with jetted tub, separate shower, dual sinks and TWO large walk in closets. Sunroom off kitchen opens to private back patio for quiet morning coffee. Recently weatherized/reinsulated and sealed to improve energy efficiency. Home is nestled in hillside with trees on 3 sides for privacy and pastoral views out front. Beautiful landscaping will come alive in spring. Lots of storage including attic with pull down stairs. Home is just outside the City limits with City water, but only County taxes!
This property is off market, which means it's not currently listed for sale or rent on Zillow. This may be different from what's available on other websites or public sources.
