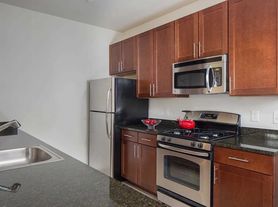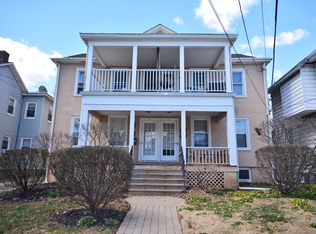The second home, located at the back of the property, has been freshly painted with all new flooring, features charming pine ceilings and a finished basement. It also includes separate utilities, making it ideal for guests, rental, or independent living. Set on two lots, the entire property is beautifully landscaped and fully enclosed with a high-end privacy fence. A large storage shed adds convenience, and the property backs directly to a park, offering peaceful views and easy access to fun for the little ones. Laundry machines in unit and 1 parking space, pets (limit & size)
House for rent
$2,200/mo
Fees may apply
820 Rhine Blvd, Raritan, NJ 08869
1beds
--sqft
Price may not include required fees and charges. Price shown reflects the lease term provided. Learn more|
Single family residence
Available now
Cats, small dogs OK
Central air
In unit laundry
Detached parking
Forced air
What's special
- 28 days |
- -- |
- -- |
Zillow last checked: 9 hours ago
Listing updated: February 02, 2026 at 11:28am
Travel times
Looking to buy when your lease ends?
Consider a first-time homebuyer savings account designed to grow your down payment with up to a 6% match & a competitive APY.
Facts & features
Interior
Bedrooms & bathrooms
- Bedrooms: 1
- Bathrooms: 1
- Full bathrooms: 1
Heating
- Forced Air
Cooling
- Central Air
Appliances
- Included: Dryer, Refrigerator, Washer
- Laundry: In Unit
Features
- Flooring: Carpet, Tile
Property
Parking
- Parking features: Detached
- Details: Contact manager
Features
- Exterior features: Heating system: Forced Air
Details
- Parcel number: 1600012000000010
Construction
Type & style
- Home type: SingleFamily
- Property subtype: Single Family Residence
Community & HOA
Location
- Region: Raritan
Financial & listing details
- Lease term: 1 Year
Price history
| Date | Event | Price |
|---|---|---|
| 1/15/2026 | Listed for rent | $2,200 |
Source: Zillow Rentals Report a problem | ||
| 1/9/2026 | Sold | $960,000+0% |
Source: | ||
| 6/19/2025 | Listed for sale | $959,900 |
Source: | ||
| 6/2/2025 | Pending sale | $959,900 |
Source: | ||
| 4/16/2025 | Price change | $959,900-4% |
Source: | ||
Neighborhood: 08869
Nearby schools
GreatSchools rating
- 6/10John F. Kennedy Elementary SchoolGrades: K-4Distance: 0.8 mi
- 7/10Bridgewater-Raritan Middle SchoolGrades: 7-8Distance: 2.9 mi
- 7/10Bridgewater Raritan High SchoolGrades: 9-12Distance: 1.1 mi

