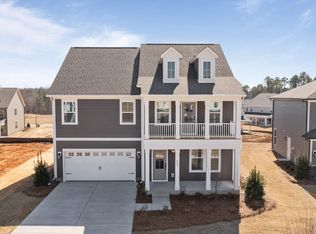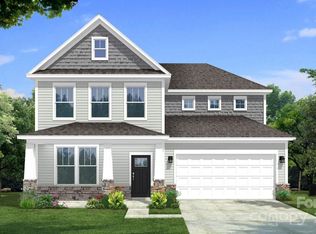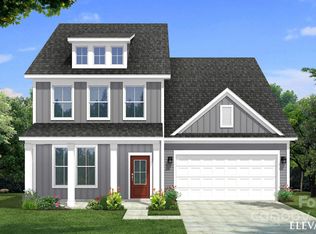Closed
$589,000
820 Regulus Ct, York, SC 29745
5beds
3,501sqft
Single Family Residence
Built in 2025
0.33 Acres Lot
$592,600 Zestimate®
$168/sqft
$-- Estimated rent
Home value
$592,600
$563,000 - $622,000
Not available
Zestimate® history
Loading...
Owner options
Explore your selling options
What's special
Welcome to Lakeside Glen & our stunning Townsend Plan! Spanning 3,5016 sq ft, this home features 5 bdrms, 4.5 baths, and is brimming with upgrades. The open-concept layout includes LVP flooring on the main level, a gourmet kitchen w/ stainless steel appliances, a 5-burner gas cooktop, wall oven, quartz countertops, and a spacious island perfect for entertaining. The main floor is also home to a formal dining rm with tray ceiling, a large great rm, & a private office. Ascend the oak-treaded stairs to discover a luxurious primary suite w/ a tray ceiling, dual-sink vanity, tiled shower w/ solid surface seat, and a large walk-in closet. Secondary bdrms are well-sized with walk-in closets & share access to a loft, plus a guest bdrm w/ ensuite! A hall bath w/ double vanity and a second-floor laundry rm w/ a sink, add ample storage & convenience. Enjoy the outdoors from the inviting front porch or the expansive covered rear porch. Estimated Completion May 2025.
Zillow last checked: 8 hours ago
Listing updated: May 15, 2025 at 02:15pm
Listing Provided by:
Becky Elliott belliott@drbgroup.com,
DRB Group of North Carolina, LLC,
Sara Wilkinson,
DRB Group of North Carolina, LLC
Bought with:
Laura Collins
RE/MAX Executive
Source: Canopy MLS as distributed by MLS GRID,MLS#: 4218939
Facts & features
Interior
Bedrooms & bathrooms
- Bedrooms: 5
- Bathrooms: 5
- Full bathrooms: 4
- 1/2 bathrooms: 1
- Main level bedrooms: 1
Primary bedroom
- Features: Tray Ceiling(s), Walk-In Closet(s)
- Level: Upper
Bedroom s
- Features: Walk-In Closet(s)
- Level: Main
Bedroom s
- Features: Walk-In Closet(s)
- Level: Upper
Bedroom s
- Features: Walk-In Closet(s)
- Level: Upper
Bedroom s
- Features: Walk-In Closet(s)
- Level: Upper
Bathroom half
- Level: Main
Bathroom full
- Level: Main
Bathroom full
- Level: Upper
Bathroom full
- Features: Walk-In Closet(s)
- Level: Upper
Bathroom full
- Level: Main
Breakfast
- Level: Main
Dining room
- Features: Tray Ceiling(s)
- Level: Main
Family room
- Level: Main
Kitchen
- Level: Main
Laundry
- Level: Upper
Loft
- Level: Upper
Office
- Level: Main
Heating
- Forced Air, Natural Gas
Cooling
- Central Air, Dual
Appliances
- Included: Dishwasher, Disposal, Electric Water Heater, Exhaust Hood, Gas Cooktop, Microwave, Wall Oven
- Laundry: Electric Dryer Hookup, Laundry Room, Sink, Upper Level, Washer Hookup
Features
- Kitchen Island, Open Floorplan, Walk-In Closet(s), Walk-In Pantry
- Flooring: Carpet, Tile, Vinyl
- Has basement: No
- Attic: Pull Down Stairs
Interior area
- Total structure area: 3,501
- Total interior livable area: 3,501 sqft
- Finished area above ground: 3,501
- Finished area below ground: 0
Property
Parking
- Total spaces: 2
- Parking features: Attached Garage, Garage on Main Level
- Attached garage spaces: 2
Features
- Levels: Two
- Stories: 2
- Patio & porch: Covered, Front Porch, Rear Porch
Lot
- Size: 0.33 Acres
- Dimensions: 128 x 137 x 63 x 29 x 173
Details
- Parcel number: 5500000256
- Zoning: RMX
- Special conditions: Standard
- Other equipment: Network Ready
Construction
Type & style
- Home type: SingleFamily
- Architectural style: Arts and Crafts
- Property subtype: Single Family Residence
Materials
- Brick Partial, Fiber Cement
- Foundation: Slab
- Roof: Shingle
Condition
- New construction: Yes
- Year built: 2025
Details
- Builder model: Townsend 3
- Builder name: DRB Homes
Utilities & green energy
- Sewer: County Sewer
- Water: County Water
- Utilities for property: Cable Available, Electricity Connected
Community & neighborhood
Security
- Security features: Smoke Detector(s)
Community
- Community features: Cabana, Sidewalks, Street Lights
Location
- Region: York
- Subdivision: Lakeside Glen
HOA & financial
HOA
- Has HOA: Yes
- HOA fee: $1,200 annually
- Association name: CAMS
Other
Other facts
- Listing terms: Cash,Conventional,FHA,USDA Loan,VA Loan
- Road surface type: Concrete, Paved
Price history
| Date | Event | Price |
|---|---|---|
| 5/13/2025 | Sold | $589,000-2.6%$168/sqft |
Source: | ||
| 3/24/2025 | Pending sale | $604,900$173/sqft |
Source: | ||
| 3/1/2025 | Price change | $604,900-0.8%$173/sqft |
Source: | ||
| 2/1/2025 | Listed for sale | $609,900$174/sqft |
Source: | ||
Public tax history
Tax history is unavailable.
Neighborhood: 29745
Nearby schools
GreatSchools rating
- 6/10Bethel Elementary SchoolGrades: PK-5Distance: 3.9 mi
- 5/10Oakridge Middle SchoolGrades: 6-8Distance: 6.2 mi
- 9/10Clover High SchoolGrades: 9-12Distance: 6.3 mi
Schools provided by the listing agent
- Elementary: Bethel
- Middle: Oakridge
- High: Clover
Source: Canopy MLS as distributed by MLS GRID. This data may not be complete. We recommend contacting the local school district to confirm school assignments for this home.
Get a cash offer in 3 minutes
Find out how much your home could sell for in as little as 3 minutes with a no-obligation cash offer.
Estimated market value
$592,600
Get a cash offer in 3 minutes
Find out how much your home could sell for in as little as 3 minutes with a no-obligation cash offer.
Estimated market value
$592,600



