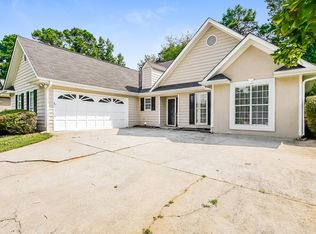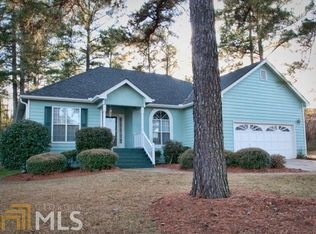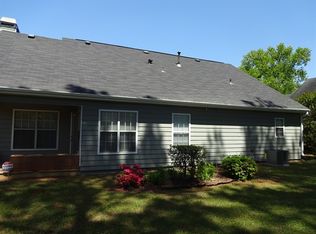3 bedroom 2 bath cottage renovated in 2014 including updated kitchen with stainless steel appliances, granite countertops, new pantry and eat-in banquette. 3rd bedroom includes built-in desk with bookcases. New carpet in bedrooms. New privacy fence installed in 2015. Flagstone patio, pergola, and pond with waterfall also installed in 2015.
This property is off market, which means it's not currently listed for sale or rent on Zillow. This may be different from what's available on other websites or public sources.


