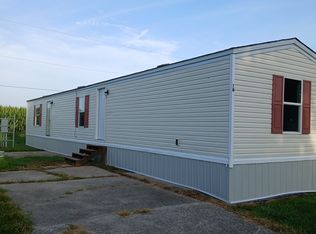Closed
$150,000
820 Range Rd, Sandoval, IL 62882
3beds
2,193sqft
Townhouse, Single Family Residence
Built in 1900
4 Acres Lot
$155,000 Zestimate®
$68/sqft
$1,689 Estimated rent
Home value
$155,000
Estimated sales range
Not available
$1,689/mo
Zestimate® history
Loading...
Owner options
Explore your selling options
What's special
4 acres of woods, yard, pond, and pasture. Enjoy ranching or farming on a small scale, gardening or fishing? Just enjoy the peace and quiet of country? THIS IS YOUR HOME!! Older two story house that has been completely bricked and new updated windows installed. From the moment you walk thru the front door you get the feeling of "farm house". Large rooms with 9' ceilings. HUGE living room and dining room. Kitchen has oak cabinets with updated countertops, farm sink, new backsplash and light fixtures, and all kitchen appliances. There are baths on both the upper and main floors with a room on main floor that could easily be a 4th bedroom or office. The three bedrooms upstairs all have large closets. Roof installed 2021, Furnace 2023. Utility basement with sump pump. 2 car det garage, 2 car carport, small fenced pasture, and small utility shed.
Zillow last checked: 8 hours ago
Listing updated: January 08, 2026 at 09:16am
Listing courtesy of:
RHONDA MULVANY 618-267-5946,
SOMER REAL ESTATE
Bought with:
JAYME MICHEL
SOMER REAL ESTATE
Source: MRED as distributed by MLS GRID,MLS#: EB457121
Facts & features
Interior
Bedrooms & bathrooms
- Bedrooms: 3
- Bathrooms: 2
- Full bathrooms: 2
Primary bedroom
- Features: Flooring (Carpet)
- Level: Second
- Area: 182 Square Feet
- Dimensions: 14x13
Bedroom 2
- Features: Flooring (Carpet)
- Level: Second
- Area: 144 Square Feet
- Dimensions: 12x12
Bedroom 3
- Features: Flooring (Carpet)
- Level: Second
- Area: 120 Square Feet
- Dimensions: 10x12
Dining room
- Features: Flooring (Laminate)
- Level: Main
- Area: 168 Square Feet
- Dimensions: 12x14
Kitchen
- Features: Flooring (Tile)
- Level: Main
- Area: 285 Square Feet
- Dimensions: 15x19
Laundry
- Features: Flooring (Tile)
- Level: Main
- Area: 120 Square Feet
- Dimensions: 8x15
Living room
- Features: Flooring (Carpet)
- Level: Main
- Area: 338 Square Feet
- Dimensions: 13x26
Office
- Features: Flooring (Carpet)
- Level: Main
- Area: 156 Square Feet
- Dimensions: 13x12
Heating
- Baseboard, Forced Air, Natural Gas
Cooling
- Central Air
Appliances
- Included: Dishwasher, Range, Refrigerator
Features
- Basement: Partial,Egress Window
Interior area
- Total interior livable area: 2,193 sqft
Property
Parking
- Total spaces: 2
- Parking features: Detached, Garage, Carport
- Garage spaces: 2
Features
- Stories: 2
- Waterfront features: Pond
Lot
- Size: 4 Acres
- Dimensions: 435.6 x 400
- Features: Level
Details
- Parcel number: 0909100004
Construction
Type & style
- Home type: Townhouse
- Property subtype: Townhouse, Single Family Residence
Materials
- Frame
Condition
- New construction: No
- Year built: 1900
Utilities & green energy
- Sewer: Septic Tank
- Water: Public
Community & neighborhood
Location
- Region: Sandoval
- Subdivision: None
Other
Other facts
- Listing terms: Conventional
Price history
| Date | Event | Price |
|---|---|---|
| 4/14/2025 | Sold | $150,000+1.7%$68/sqft |
Source: | ||
| 3/16/2025 | Pending sale | $147,500$67/sqft |
Source: | ||
| 3/14/2025 | Listed for sale | $147,500$67/sqft |
Source: | ||
Public tax history
| Year | Property taxes | Tax assessment |
|---|---|---|
| 2024 | $3,933 +1.1% | $65,540 +7% |
| 2023 | $3,890 +7.9% | $61,260 +10% |
| 2022 | $3,604 +38.7% | $55,690 +7% |
Find assessor info on the county website
Neighborhood: 62882
Nearby schools
GreatSchools rating
- 2/10Sandoval Elementary SchoolGrades: PK-6Distance: 1.4 mi
- 1/10Sandoval Jr High SchoolGrades: 6-8Distance: 1.9 mi
- 2/10Sandoval Sr High SchoolGrades: 9-12Distance: 1.9 mi
Schools provided by the listing agent
- Elementary: Sandoval
- Middle: Sandoval
- High: Sandoval
Source: MRED as distributed by MLS GRID. This data may not be complete. We recommend contacting the local school district to confirm school assignments for this home.

Get pre-qualified for a loan
At Zillow Home Loans, we can pre-qualify you in as little as 5 minutes with no impact to your credit score.An equal housing lender. NMLS #10287.
