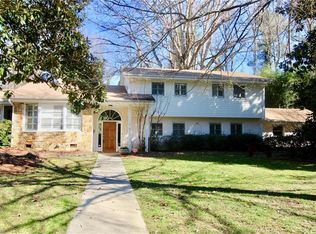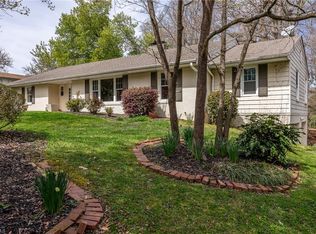1950's classic ranch. Floor plan offers some options for the individual way you live. 3d f/p is in the office (or dining area/sitting room) Walk to HP Friends Quaker School, Ferndale Middle or HP Central HS (IB Program available) & the new Truist Ballpark, hospital. Kitchen w/ brkfast. area has new granite/faucet/flooring/gas range - all applncs. remain. Basement has playroom w/fp, kitchen, 2 BR's, BA, access to outside patio. Master BA has new tile shower & flooring, light fixture, sink,newer toilet & linen closet. ML Hall bath has new tile, sink & newer toilet. ALL FIREPLACES ARE SEALED.
This property is off market, which means it's not currently listed for sale or rent on Zillow. This may be different from what's available on other websites or public sources.

