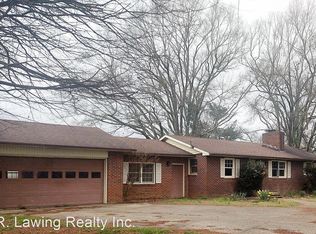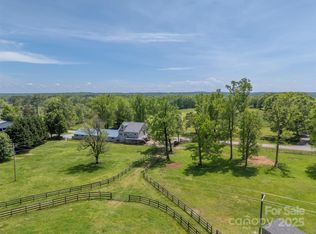Closed
$1,715,951
820 Phillips Rd, Columbus, NC 28722
4beds
5,011sqft
Single Family Residence
Built in 1980
48.51 Acres Lot
$1,724,800 Zestimate®
$342/sqft
$4,348 Estimated rent
Home value
$1,724,800
Estimated sales range
Not available
$4,348/mo
Zestimate® history
Loading...
Owner options
Explore your selling options
What's special
An exceptional opportunity to acquire a pristine 48.51-acre estate situated within the heart of one of Polk County’s premier equestrian neighborhoods. This special estate features level to rolling fields, featuring three-board fencing, tree-lined driveway, and a spacious ~5,500 square-foot brick home, which includes an apartment over the garage. The property is eligible to join CETA trails.
Renovations include a newly renovated kitchen and bathrooms. Three wood-burning fireplaces enhance the ambiance. The downstairs area features two additional bonus rooms, living room, a wet bar, and a full bathroom. An expansive in-ground pool further enhances the property’s allure.
A small stream is located near the eastern line. The land has level-to-gently rolling terrain. Multiple building sites are available for guest home, barns, and/or arenas. Tryon International Equestrian Center is a short 15 minute drive away.
Zillow last checked: 8 hours ago
Listing updated: September 04, 2025 at 02:00pm
Listing Provided by:
Laura Peek gaspersonpeek.laura@gmail.com,
Gasperson-Peek Realty,
Ray Gasperson,
Gasperson-Peek Realty
Bought with:
Barbara Claussen
Claussen Walters LLC
Source: Canopy MLS as distributed by MLS GRID,MLS#: 4250822
Facts & features
Interior
Bedrooms & bathrooms
- Bedrooms: 4
- Bathrooms: 5
- Full bathrooms: 4
- 1/2 bathrooms: 1
- Main level bedrooms: 1
Primary bedroom
- Level: Upper
Bedroom s
- Level: Upper
Bedroom s
- Level: Upper
Bedroom s
- Level: Main
Bathroom full
- Level: Upper
Bathroom full
- Level: Upper
Bathroom full
- Level: Main
Bathroom full
- Level: Basement
Bonus room
- Level: Basement
Breakfast
- Level: Main
Dining room
- Level: Main
Family room
- Level: Main
Family room
- Level: Basement
Kitchen
- Level: Main
Kitchen
- Level: Basement
Laundry
- Level: Upper
Living room
- Level: Main
Office
- Level: Basement
Utility room
- Level: Basement
Heating
- Electric, Heat Pump
Cooling
- Electric, Heat Pump
Appliances
- Included: Dishwasher, Down Draft, Electric Cooktop, Microwave, Oven, Refrigerator
- Laundry: Upper Level
Features
- Breakfast Bar, Kitchen Island, Pantry, Walk-In Closet(s)
- Flooring: Tile, Vinyl, Wood
- Doors: French Doors, Insulated Door(s)
- Windows: Insulated Windows
- Basement: Finished,Interior Entry,Walk-Up Access
- Attic: Walk-In
- Fireplace features: Family Room, Living Room, Primary Bedroom
Interior area
- Total structure area: 3,547
- Total interior livable area: 5,011 sqft
- Finished area above ground: 3,547
- Finished area below ground: 1,464
Property
Parking
- Total spaces: 3
- Parking features: Attached Garage, Garage Faces Side, Golf Cart Garage, Garage on Main Level
- Attached garage spaces: 3
Features
- Levels: Two
- Stories: 2
- Patio & porch: Covered, Patio, Rear Porch, Side Porch
- Exterior features: Livestock Run In
- Pool features: In Ground
- Fencing: Fenced,Wood
- Has view: Yes
- View description: Long Range
- Waterfront features: Creek/Stream
Lot
- Size: 48.51 Acres
- Features: Green Area, Level, Pasture, Private, Views
Details
- Additional structures: Barn(s)
- Parcel number: P9913
- Zoning: MU
- Special conditions: Standard
- Horse amenities: Pasture
Construction
Type & style
- Home type: SingleFamily
- Architectural style: Traditional
- Property subtype: Single Family Residence
Materials
- Brick Full
- Roof: Shingle
Condition
- New construction: No
- Year built: 1980
Utilities & green energy
- Sewer: Septic Installed
- Water: Well
- Utilities for property: Fiber Optics, Wired Internet Available
Community & neighborhood
Location
- Region: Columbus
- Subdivision: None
Other
Other facts
- Listing terms: Cash,Nonconforming Loan
- Road surface type: Asphalt, Paved
Price history
| Date | Event | Price |
|---|---|---|
| 9/4/2025 | Sold | $1,715,951-34%$342/sqft |
Source: | ||
| 4/26/2025 | Listed for sale | $2,600,000+205.9%$519/sqft |
Source: | ||
| 10/29/2019 | Sold | $850,000-22.7%$170/sqft |
Source: | ||
| 7/22/2019 | Listed for sale | $1,100,000-20.9%$220/sqft |
Source: Mountain Property Group #3531118 Report a problem | ||
| 1/1/2019 | Listing removed | $1,390,000$277/sqft |
Source: HM Properties #3405242 Report a problem | ||
Public tax history
| Year | Property taxes | Tax assessment |
|---|---|---|
| 2025 | $5,416 +5.1% | $1,012,689 +28.2% |
| 2024 | $5,156 +12.4% | $790,031 +10.8% |
| 2023 | $4,586 +3.2% | $713,110 |
Find assessor info on the county website
Neighborhood: 28722
Nearby schools
GreatSchools rating
- 5/10Tryon Elementary SchoolGrades: PK-5Distance: 8.6 mi
- 4/10Polk County Middle SchoolGrades: 6-8Distance: 8.1 mi
- 4/10Polk County High SchoolGrades: 9-12Distance: 7 mi
Schools provided by the listing agent
- Elementary: Polk Central
- Middle: Polk
- High: Polk
Source: Canopy MLS as distributed by MLS GRID. This data may not be complete. We recommend contacting the local school district to confirm school assignments for this home.
Get pre-qualified for a loan
At Zillow Home Loans, we can pre-qualify you in as little as 5 minutes with no impact to your credit score.An equal housing lender. NMLS #10287.

