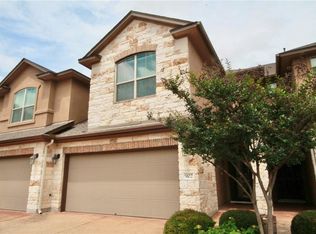Stunning 4-Bedroom Home Backing to Greenbelt in Gated Marbella Community Welcome to 820 Palamos Dr a luxurious and spacious 4,400 sq ft residence located in the highly sought-after gated Marbella community of Leander. This newly constructed two-story home offers a rare combination of size, modern design, and a prime location with greenbelt views. Boasting 4 bedrooms and 4 bathrooms, including 2 bedrooms on the main floor, this home is designed for both comfort and functionality. The expansive open-concept layout features high ceilings, a welcoming entrance foyer, and elegant finishes including granite and quartz countertops, wood, tile, and carpet flooring, and an abundance of natural light. The gourmet kitchen is equipped with stainless steel appliances, a built-in oven, gas cooktop, and walk-in pantry, perfect for hosting or everyday living. The primary suite on the main level offers a relaxing retreat with a large walk-in closet and luxurious en-suite bath. Step outside to enjoy the covered patio, private backyard, and serene views of the adjacent greenbelt. Located within the highly acclaimed Leander ISD, with Pleasant Hill Elementary, Knox Wiley Middle, and Rouse High School nearby.
House for rent
$3,900/mo
820 Palamos Dr, Leander, TX 78641
4beds
4,400sqft
Price may not include required fees and charges.
Singlefamily
Available now
Cats, dogs OK
Central air, ceiling fan
In unit laundry
2 Attached garage spaces parking
Natural gas, central
What's special
Elegant finishesPrivate backyardHigh ceilingsStainless steel appliancesAbundance of natural lightBuilt-in ovenGreenbelt views
- 55 days
- on Zillow |
- -- |
- -- |
Travel times
Looking to buy when your lease ends?
Consider a first-time homebuyer savings account designed to grow your down payment with up to a 6% match & 4.15% APY.
Facts & features
Interior
Bedrooms & bathrooms
- Bedrooms: 4
- Bathrooms: 4
- Full bathrooms: 3
- 1/2 bathrooms: 1
Heating
- Natural Gas, Central
Cooling
- Central Air, Ceiling Fan
Appliances
- Included: Dishwasher, Disposal, Microwave
- Laundry: In Unit, Laundry Room
Features
- 2 Primary Baths, Ceiling Fan(s), Entrance Foyer, Granite Counters, High Ceilings, Open Floorplan, Pantry, Quartz Counters, Walk In Closet, Walk-In Closet(s)
- Flooring: Carpet, Tile, Wood
Interior area
- Total interior livable area: 4,400 sqft
Property
Parking
- Total spaces: 2
- Parking features: Attached, Covered
- Has attached garage: Yes
- Details: Contact manager
Features
- Stories: 2
- Exterior features: Contact manager
Details
- Parcel number: R17W366202B0017
Construction
Type & style
- Home type: SingleFamily
- Property subtype: SingleFamily
Materials
- Roof: Composition
Condition
- Year built: 2022
Community & HOA
Community
- Security: Gated Community
Location
- Region: Leander
Financial & listing details
- Lease term: 12 Months
Price history
| Date | Event | Price |
|---|---|---|
| 7/7/2025 | Price change | $3,900-7.1%$1/sqft |
Source: Unlock MLS #9759118 | ||
| 6/17/2025 | Price change | $4,200-4.5%$1/sqft |
Source: Unlock MLS #9759118 | ||
| 5/16/2025 | Listed for rent | $4,400-2.2%$1/sqft |
Source: Unlock MLS #9759118 | ||
| 6/5/2022 | Listing removed | -- |
Source: Zillow Rental Manager | ||
| 5/13/2022 | Listed for rent | $4,500$1/sqft |
Source: Zillow Rental Manager | ||
![[object Object]](https://photos.zillowstatic.com/fp/7a3d98500b10c51f34ec56d7f4008e3b-p_i.jpg)
