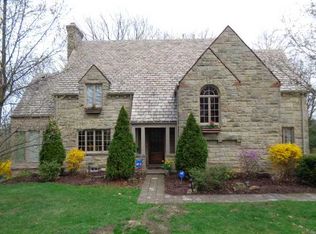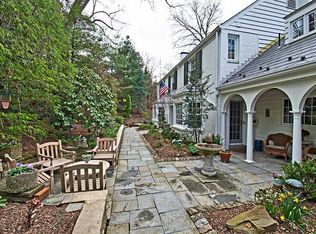Elegant mini-estate on 1+ acre lot in prime Virginia Manor location! Designed by architect Thomas Garman, custom-built, & sited to maximize privacy, the house has classic traditional detailing enhanced with today's amenities. With sprawling master bedroom wing & attached garage, living could be contained on main floor, which also includes a huge living room with fireplace, paneled office, gorgeous family room with wet bar & fireplace, dining room, gourmet eat-in kitchen & breezeway. Jr. Beam Construction. 4 bedrooms upstairs (one captive), 2 baths, one en suite. Lower level family room w/ wet bar & fireplace, billiard/game room, fitness room, laundry room, full bath, great storage. Dramatic oversized windows provide light & views of surrounding green space. Beautiful outdoor living & entertaining spaces. Expansive lot extends from Osage to Larchmont. A favorite, desirable neighborhood, minutes to airport, town, shopping & award-winning schools. Add'l room sizes Billiard & Fitness Rms
This property is off market, which means it's not currently listed for sale or rent on Zillow. This may be different from what's available on other websites or public sources.

