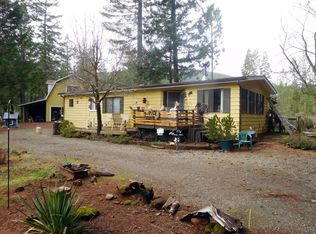Private 5.01 acres with a 3 bedroom two bath manufactured home. Five level acres set up to farm. There are two goat pens, Chicken coop, and a duck pen. There is a garden area, meadow that would be perfect for horses or gardening. There is a two car detached garage with a room above that could be used for additional storage or would make a great guest room. A circular driveway with a gate and partial private fence by the road for privacy from the road. Beautiful mountain views. This property has so much to offer. Make an appointment today!
This property is off market, which means it's not currently listed for sale or rent on Zillow. This may be different from what's available on other websites or public sources.
