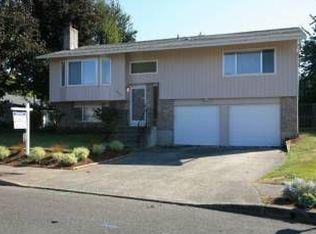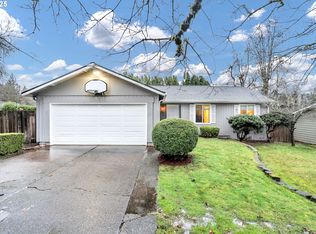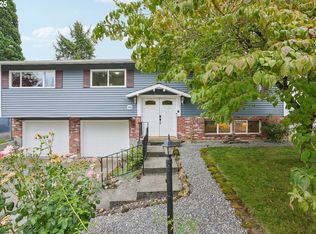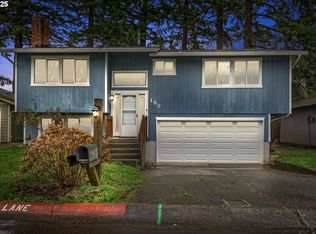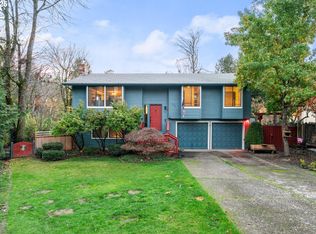Welcome home to this charming 3-bedroom, 2-bath, 1,633 sq. ft. single-level ranch in Gresham neighborhood! This light-filled home offers a spacious and functional layout with multiple living areas, updated flooring, and large windows that fill the space with natural light. Enjoy a cozy brick fireplace in the family room, a bright kitchen with ample cabinet and counter space, and a dining area that flows seamlessly for entertainment. The primary bedroom features an ensuite bath and generous closet space. Step outside to a private, fully fenced backyard with a patio perfect for relaxing, gardening, or hosting gatherings. With a two-car garage, extended driveway, and a convenient location near parks, schools, shopping, and transit, this home combines comfort, convenience, and potential. Don’t miss your chance to make it yours!
Active
$455,000
820 NE Cochran Ave, Gresham, OR 97030
3beds
1,633sqft
Est.:
Residential, Single Family Residence
Built in 1978
8,276.4 Square Feet Lot
$-- Zestimate®
$279/sqft
$-- HOA
What's special
- 20 days |
- 836 |
- 28 |
Likely to sell faster than
Zillow last checked: 8 hours ago
Listing updated: December 14, 2025 at 04:20pm
Listed by:
Halima Osman 971-427-6880,
Opt
Source: RMLS (OR),MLS#: 195215019
Tour with a local agent
Facts & features
Interior
Bedrooms & bathrooms
- Bedrooms: 3
- Bathrooms: 2
- Full bathrooms: 2
- Main level bathrooms: 2
Rooms
- Room types: Bedroom 2, Bedroom 3, Dining Room, Family Room, Kitchen, Living Room, Primary Bedroom
Primary bedroom
- Features: Bathroom, Ceiling Fan, Laminate Flooring
- Level: Main
Bedroom 2
- Features: Ceiling Fan, Laminate Flooring
- Level: Main
Bedroom 3
- Features: Ceiling Fan, Laminate Flooring
- Level: Main
Dining room
- Features: Ceiling Fan, Sliding Doors, Tile Floor
- Level: Main
Family room
- Features: Ceiling Fan, Fireplace, Laminate Flooring
- Level: Main
Kitchen
- Features: Dishwasher, Eat Bar, Double Sinks, Tile Floor
- Level: Main
Living room
- Features: Laminate Flooring, Vaulted Ceiling
- Level: Lower
Heating
- Forced Air, Fireplace(s)
Cooling
- Central Air
Appliances
- Included: Dishwasher, Disposal, Free-Standing Range, Free-Standing Refrigerator, Range Hood, Washer/Dryer, Electric Water Heater
- Laundry: Laundry Room
Features
- Ceiling Fan(s), Vaulted Ceiling(s), Eat Bar, Double Vanity, Bathroom, Pantry, Tile
- Flooring: Laminate, Tile
- Doors: Sliding Doors
- Windows: Double Pane Windows, Vinyl Frames
- Basement: Crawl Space
- Number of fireplaces: 1
- Fireplace features: Wood Burning
Interior area
- Total structure area: 1,633
- Total interior livable area: 1,633 sqft
Video & virtual tour
Property
Parking
- Total spaces: 2
- Parking features: Driveway, Garage Door Opener, Attached
- Attached garage spaces: 2
- Has uncovered spaces: Yes
Features
- Levels: One
- Stories: 1
- Patio & porch: Patio, Porch
- Exterior features: Yard
- Fencing: Fenced
Lot
- Size: 8,276.4 Square Feet
- Features: Corner Lot, Level, SqFt 7000 to 9999
Details
- Additional structures: ToolShed
- Parcel number: R296789
- Zoning: LDR
Construction
Type & style
- Home type: SingleFamily
- Architectural style: Ranch
- Property subtype: Residential, Single Family Residence
Materials
- Vinyl Siding
- Foundation: Concrete Perimeter
- Roof: Composition
Condition
- Resale
- New construction: No
- Year built: 1978
Utilities & green energy
- Sewer: Public Sewer
- Water: Public
Community & HOA
Community
- Subdivision: Powell Valley
HOA
- Has HOA: No
Location
- Region: Gresham
Financial & listing details
- Price per square foot: $279/sqft
- Tax assessed value: $437,720
- Annual tax amount: $4,646
- Date on market: 11/25/2025
- Listing terms: Cash,Conventional,FHA,VA Loan
- Road surface type: Paved
Estimated market value
Not available
Estimated sales range
Not available
Not available
Price history
Price history
| Date | Event | Price |
|---|---|---|
| 11/25/2025 | Listed for sale | $455,000-9.7%$279/sqft |
Source: | ||
| 12/24/2023 | Listing removed | -- |
Source: Owner Report a problem | ||
| 12/12/2023 | Listed for sale | $504,000+129.1%$309/sqft |
Source: Owner Report a problem | ||
| 9/5/2008 | Sold | $220,000-8.3%$135/sqft |
Source: Public Record Report a problem | ||
| 8/29/2008 | Listed for sale | $239,900$147/sqft |
Source: NCI #8080502 Report a problem | ||
Public tax history
Public tax history
| Year | Property taxes | Tax assessment |
|---|---|---|
| 2025 | $4,854 +4.5% | $238,530 +3% |
| 2024 | $4,647 +9.8% | $231,590 +3% |
| 2023 | $4,233 +2.9% | $224,850 +3% |
Find assessor info on the county website
BuyAbility℠ payment
Est. payment
$2,751/mo
Principal & interest
$2232
Property taxes
$360
Home insurance
$159
Climate risks
Neighborhood: Powell Valley
Nearby schools
GreatSchools rating
- 2/10Hall Elementary SchoolGrades: K-5Distance: 0.8 mi
- 1/10Gordon Russell Middle SchoolGrades: 6-8Distance: 0.9 mi
- 6/10Sam Barlow High SchoolGrades: 9-12Distance: 2.8 mi
Schools provided by the listing agent
- Elementary: Hall
- Middle: Gordon Russell
- High: Sam Barlow
Source: RMLS (OR). This data may not be complete. We recommend contacting the local school district to confirm school assignments for this home.
- Loading
- Loading
