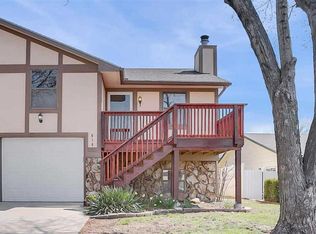Sold
Price Unknown
820 N Sumac Rd, Derby, KS 67037
2beds
1,317sqft
Duplex
Built in 1982
-- sqft lot
$154,400 Zestimate®
$--/sqft
$1,238 Estimated rent
Home value
$154,400
$145,000 - $164,000
$1,238/mo
Zestimate® history
Loading...
Owner options
Explore your selling options
What's special
Welcome to this charming 2 bedroom, 2 full bathroom townhome, located in the heart of Derby. Situated right across the street from a vast, empty field that is part of the Tanglewood Elementary School’s property & the Derby Library. This townhouse offers a peaceful and serene atmosphere. As you step inside, you'll be greeted by a warm and inviting living space, perfect for relaxing and entertaining. The townhouse features two spacious bedrooms on the lower level, providing ample space for a small family or roommates. The master bedroom boasts a walk-in closet and plenty of natural light. The townhouse's main highlight is the covered back deck, a perfect spot for enjoying your morning coffee, hosting barbeques with friends, or simply unwinding after a long day. The deck overlooks the fenced backyard, offering a sense of tranquility and privacy. ALL APPLIANCES STAY!! Refrigerator, dishwasher, disposal, range, front loading washer and dryer. Tons of storage above the garage! Derby High School is conveniently located only one block from the townhouse, making it ideal for families. In terms of convenience, this townhouse is surrounded by an abundance of shopping and dining options. Whether you're craving a delicious meal or looking to indulge in retail therapy, you'll have plenty of choices within close proximity. Don't miss the opportunity to make this townhouse your new home. Its prime location, spacious layout, and enjoyable features make it an irresistible choice for those seeking comfort, convenience, and a fulfilling lifestyle.
Zillow last checked: 8 hours ago
Listing updated: February 23, 2024 at 07:05pm
Listed by:
Shalyn White 316-830-8080,
New Door Real Estate
Source: SCKMLS,MLS#: 634413
Facts & features
Interior
Bedrooms & bathrooms
- Bedrooms: 2
- Bathrooms: 2
- Full bathrooms: 2
Primary bedroom
- Description: Carpet
- Level: Lower
- Area: 143
- Dimensions: 13 x 11
Bedroom
- Description: Carpet
- Level: Lower
- Area: 110
- Dimensions: 11 x 10
Dining room
- Description: Wood Laminate
- Level: Upper
- Area: 169
- Dimensions: 13 x 13
Kitchen
- Description: Vinyl
- Level: Upper
- Area: 104
- Dimensions: 13 x 8
Living room
- Description: Wood Laminate
- Level: Upper
- Area: 234
- Dimensions: 18 x 13
Heating
- Forced Air, Natural Gas
Cooling
- Central Air, Electric
Appliances
- Included: Dishwasher, Disposal, Refrigerator, Range
- Laundry: Lower Level, Laundry Room
Features
- Ceiling Fan(s), Walk-In Closet(s)
- Flooring: Laminate
- Doors: Storm Door(s)
- Basement: Lower Level
- Number of fireplaces: 1
- Fireplace features: One, Living Room
Interior area
- Total interior livable area: 1,317 sqft
- Finished area above ground: 698
- Finished area below ground: 619
Property
Parking
- Total spaces: 1
- Parking features: Attached, Garage Door Opener
- Garage spaces: 1
Features
- Levels: Bi-Level
- Patio & porch: Covered
- Exterior features: Guttering - ALL
- Fencing: Wood,Wrought Iron
Lot
- Size: 4,791 sqft
- Features: Standard
Details
- Parcel number: 2330604106012.00
Construction
Type & style
- Home type: MultiFamily
- Architectural style: Contemporary,Traditional
- Property subtype: Duplex
Materials
- Stone, Frame w/Less than 50% Mas
- Foundation: Full, View Out
- Roof: Composition
Condition
- Year built: 1982
Utilities & green energy
- Gas: Natural Gas Available
- Utilities for property: Sewer Available, Natural Gas Available, Public
Community & neighborhood
Location
- Region: Derby
- Subdivision: TANGLEWOOD
HOA & financial
HOA
- Has HOA: No
Other
Other facts
- Ownership: Individual
- Road surface type: Paved
Price history
Price history is unavailable.
Public tax history
| Year | Property taxes | Tax assessment |
|---|---|---|
| 2024 | $1,776 -4.5% | $13,662 |
| 2023 | $1,859 +8.2% | $13,662 |
| 2022 | $1,718 +3.9% | -- |
Find assessor info on the county website
Neighborhood: 67037
Nearby schools
GreatSchools rating
- 5/10Tanglewood Elementary SchoolGrades: PK-5Distance: 0.2 mi
- 6/10Derby Middle SchoolGrades: 6-8Distance: 0.9 mi
- 4/10Derby High SchoolGrades: 9-12Distance: 0.2 mi
Schools provided by the listing agent
- Elementary: Tanglewood
- Middle: Derby
- High: Derby
Source: SCKMLS. This data may not be complete. We recommend contacting the local school district to confirm school assignments for this home.
