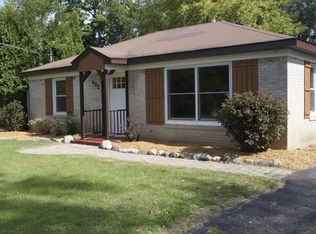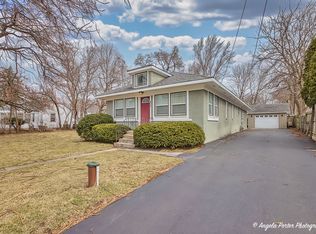Closed
$341,500
820 N River Rd, McHenry, IL 60051
3beds
1,728sqft
Single Family Residence
Built in 1911
0.47 Acres Lot
$366,100 Zestimate®
$198/sqft
$2,659 Estimated rent
Home value
$366,100
$348,000 - $384,000
$2,659/mo
Zestimate® history
Loading...
Owner options
Explore your selling options
What's special
This stunning 3-bedroom, 2.5-bathroom house boasts Fox River views and water rights, making it a dream home for nature lovers and water enthusiasts. The property has been extensively updated from 2019- 2022, starting with a new roof, gutters, windows, and siding, ensuring both aesthetic appeal and energy efficiency. Upon entering the house, the updated flooring throughout creates a modern and seamless flow. The updated kitchen is a delight, featuring elegant granite counters, new appliances, and a convenient pantry for storage. The master bathroom has been tastefully updated, boasting heated floors and a separate shower and dual vanity, creating a spa-like experience right at home. The basement features Perma-Seal, providing added peace of mind. The fully fenced yard adds privacy and security, with additional land extending beyond the fence, perfect for outdoor activities and expansion possibilities. The property exudes curb appeal, with a huge front paver porch and walkway, providing a perfect spot to relax and enjoy the serenity of the surroundings. For convenience, a detached two-car garage is included, offering additional storage space. Additionally, a heated outbuilding with electricity, air conditioning, loft area, and epoxy floors is a versatile addition. Versatile enough to serve as a man-cave, home office, she-shed, or other endless possibilities. This house with its updated finishes, serene views, and convenient amenities is guaranteed to impress even the most discerning buyers, offering a lifestyle of luxury and tranquility. NO FLOOD INSURANCE REQUIRED
Zillow last checked: 8 hours ago
Listing updated: February 28, 2024 at 09:02am
Listing courtesy of:
Dawn Bremer 847-456-6334,
Keller Williams Success Realty,
Lori Gentzel 847-497-8506,
Keller Williams Success Realty
Bought with:
Ashley Arzer
Redfin Corporation
Source: MRED as distributed by MLS GRID,MLS#: 11948697
Facts & features
Interior
Bedrooms & bathrooms
- Bedrooms: 3
- Bathrooms: 3
- Full bathrooms: 2
- 1/2 bathrooms: 1
Primary bedroom
- Features: Flooring (Wood Laminate), Bathroom (Full)
- Level: Main
- Area: 224 Square Feet
- Dimensions: 16X14
Bedroom 2
- Features: Flooring (Wood Laminate)
- Level: Second
- Area: 156 Square Feet
- Dimensions: 13X12
Bedroom 3
- Features: Flooring (Wood Laminate)
- Level: Second
- Area: 121 Square Feet
- Dimensions: 11X11
Dining room
- Features: Flooring (Wood Laminate)
- Level: Main
- Area: 168 Square Feet
- Dimensions: 14X12
Kitchen
- Features: Kitchen (Eating Area-Table Space, Pantry-Closet, Granite Counters, Pantry, Updated Kitchen), Flooring (Wood Laminate)
- Level: Main
- Area: 80 Square Feet
- Dimensions: 10X8
Living room
- Features: Flooring (Wood Laminate)
- Level: Main
- Area: 228 Square Feet
- Dimensions: 19X12
Other
- Features: Flooring (Other)
- Level: Basement
- Area: 420 Square Feet
- Dimensions: 21X20
Heating
- Natural Gas, Forced Air, Radiant Floor
Cooling
- Central Air
Appliances
- Included: Range, Dishwasher, Refrigerator, Washer, Dryer, Water Softener Owned, Humidifier, Gas Water Heater
- Laundry: In Unit
Features
- 1st Floor Bedroom, 1st Floor Full Bath, Walk-In Closet(s), Open Floorplan, Dining Combo, Granite Counters, Pantry
- Flooring: Laminate
- Windows: Screens
- Basement: Unfinished,Crawl Space,Partial
- Number of fireplaces: 1
- Fireplace features: Electric, Living Room
Interior area
- Total structure area: 2,208
- Total interior livable area: 1,728 sqft
Property
Parking
- Total spaces: 2
- Parking features: Asphalt, Garage Door Opener, On Site, Garage Owned, Detached, Garage
- Garage spaces: 2
- Has uncovered spaces: Yes
Accessibility
- Accessibility features: No Disability Access
Features
- Stories: 2
- Patio & porch: Patio, Porch
- Fencing: Fenced
- Has view: Yes
- View description: Water
- Water view: Water
Lot
- Size: 0.47 Acres
- Dimensions: 60X392X92X318
- Features: Water Rights, Views
Details
- Additional structures: Shed(s)
- Parcel number: 0936107008
- Special conditions: None
- Other equipment: Water-Softener Owned, Ceiling Fan(s), Sump Pump
Construction
Type & style
- Home type: SingleFamily
- Architectural style: A-Frame
- Property subtype: Single Family Residence
Materials
- Vinyl Siding
- Foundation: Concrete Perimeter
- Roof: Asphalt
Condition
- New construction: No
- Year built: 1911
- Major remodel year: 2019
Utilities & green energy
- Sewer: Septic Tank
- Water: Well
Community & neighborhood
Security
- Security features: Carbon Monoxide Detector(s)
Community
- Community features: Water Rights, Curbs, Street Paved, Other
Location
- Region: Mchenry
- Subdivision: Sunnyside
HOA & financial
HOA
- Services included: None
Other
Other facts
- Has irrigation water rights: Yes
- Listing terms: Conventional
- Ownership: Fee Simple
Price history
| Date | Event | Price |
|---|---|---|
| 2/27/2024 | Sold | $341,500-1%$198/sqft |
Source: | ||
| 1/10/2024 | Contingent | $345,000$200/sqft |
Source: | ||
| 1/5/2024 | Listed for sale | $345,000+4.5%$200/sqft |
Source: | ||
| 5/10/2022 | Listing removed | -- |
Source: | ||
| 5/8/2022 | Contingent | $330,000$191/sqft |
Source: | ||
Public tax history
| Year | Property taxes | Tax assessment |
|---|---|---|
| 2024 | $7,471 +21.8% | $93,408 +32.8% |
| 2023 | $6,133 +5.1% | $70,314 +7.8% |
| 2022 | $5,834 +4.6% | $65,232 +7.4% |
Find assessor info on the county website
Neighborhood: 60051
Nearby schools
GreatSchools rating
- 6/10Edgebrook Elementary SchoolGrades: PK-4Distance: 0.8 mi
- 7/10Mchenry Middle SchoolGrades: 6-8Distance: 1 mi
- 6/10McHenry Community High SchoolGrades: 9-12Distance: 0.7 mi
Schools provided by the listing agent
- Elementary: Edgebrook Elementary School
- Middle: Mchenry Middle School
- High: Mchenry Campus
- District: 15
Source: MRED as distributed by MLS GRID. This data may not be complete. We recommend contacting the local school district to confirm school assignments for this home.
Get a cash offer in 3 minutes
Find out how much your home could sell for in as little as 3 minutes with a no-obligation cash offer.
Estimated market value$366,100
Get a cash offer in 3 minutes
Find out how much your home could sell for in as little as 3 minutes with a no-obligation cash offer.
Estimated market value
$366,100

