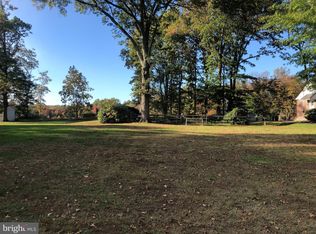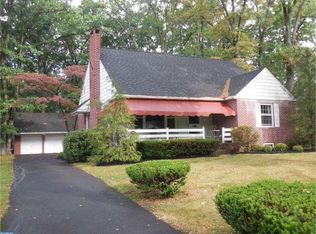Sold for $320,000 on 09/17/25
$320,000
820 N Ridge Rd, Perkasie, PA 18944
3beds
1,344sqft
Farm, Single Family Residence
Built in 1940
0.68 Acres Lot
$322,000 Zestimate®
$238/sqft
$2,496 Estimated rent
Home value
$322,000
$299,000 - $345,000
$2,496/mo
Zestimate® history
Loading...
Owner options
Explore your selling options
What's special
The charming farmhouse-style home, build in 1940, offers a perfect blend of character and modern convenience. With three spacious bedrooms and one and a half bathrooms, this residence is designed for comfort and functionality. The inviting layout features hardwood and vinyl flooring, creating a warm atmosphere throughout. The kitchen is equipped with a built-in range and a wall oven, making meal preparation a delight. Imagine gathering with loved ones around the dining table, sharing stories and laughter while enjoying the delicious meals you create. Step outside to discover a generous .68 square foot lot, providing ample open space for outdoor activities, gardening, or simply soaking up the sun. The side-entry attached garage and additional driveway parking ensure convenience for you and your guests. The basement laundry area adds practicality to your daily routine, while the average condition of the home offers a canvas for your personal touch. Located in a peaceful setting, this property invites you to create lasting memories. Don't miss the opportunity to make this delightful farmhouse your own, where comfort and charm await!
Zillow last checked: 8 hours ago
Listing updated: September 27, 2025 at 10:39am
Listed by:
Todd R. Baringer 215-536-9550,
Real Estate Excel/Baringer Grp
Bought with:
nonmember
NON MBR Office
Source: GLVR,MLS#: 763358 Originating MLS: Lehigh Valley MLS
Originating MLS: Lehigh Valley MLS
Facts & features
Interior
Bedrooms & bathrooms
- Bedrooms: 3
- Bathrooms: 2
- Full bathrooms: 1
- 1/2 bathrooms: 1
Bedroom
- Level: Second
- Dimensions: 9.00 x 13.00
Bedroom
- Level: Second
- Dimensions: 7.00 x 9.00
Bedroom
- Level: Second
- Dimensions: 9.00 x 10.00
Dining room
- Level: First
- Dimensions: 9.00 x 16.00
Other
- Level: Second
- Dimensions: 5.00 x 12.00
Half bath
- Level: First
- Dimensions: 5.00 x 5.00
Kitchen
- Level: First
- Dimensions: 7.00 x 17.00
Living room
- Level: First
- Dimensions: 13.00 x 18.00
Heating
- Hot Water
Cooling
- None
Appliances
- Included: Built-In Oven, Electric Water Heater
Features
- Dining Area, Kitchen Island
- Flooring: Hardwood, Vinyl
- Basement: Full
Interior area
- Total interior livable area: 1,344 sqft
- Finished area above ground: 1,344
- Finished area below ground: 0
Property
Parking
- Total spaces: 3
- Parking features: Attached, Driveway, Garage
- Attached garage spaces: 3
- Has uncovered spaces: Yes
Lot
- Size: 0.68 Acres
Details
- Parcel number: 33006115
- Zoning: R1B
- Special conditions: None
Construction
Type & style
- Home type: SingleFamily
- Architectural style: Farmhouse
- Property subtype: Farm, Single Family Residence
Materials
- Asphalt, Stone
- Roof: Asphalt,Fiberglass
Condition
- Year built: 1940
Utilities & green energy
- Sewer: Public Sewer
- Water: Public
Community & neighborhood
Location
- Region: Perkasie
- Subdivision: Not in Development
Other
Other facts
- Ownership type: Fee Simple
Price history
| Date | Event | Price |
|---|---|---|
| 9/17/2025 | Sold | $320,000-7.2%$238/sqft |
Source: | ||
| 8/24/2025 | Pending sale | $344,900$257/sqft |
Source: | ||
| 8/21/2025 | Listed for sale | $344,900+3%$257/sqft |
Source: | ||
| 11/30/2023 | Listing removed | -- |
Source: | ||
| 11/14/2023 | Contingent | $334,900$249/sqft |
Source: | ||
Public tax history
| Year | Property taxes | Tax assessment |
|---|---|---|
| 2025 | $4,265 | $24,800 |
| 2024 | $4,265 +1.2% | $24,800 |
| 2023 | $4,215 | $24,800 |
Find assessor info on the county website
Neighborhood: 18944
Nearby schools
GreatSchools rating
- 6/10Deibler El SchoolGrades: K-5Distance: 1.3 mi
- 7/10Pennridge North Middle SchoolGrades: 6-8Distance: 1.1 mi
- 8/10Pennridge High SchoolGrades: 9-12Distance: 0.9 mi
Schools provided by the listing agent
- District: Pennridge
Source: GLVR. This data may not be complete. We recommend contacting the local school district to confirm school assignments for this home.

Get pre-qualified for a loan
At Zillow Home Loans, we can pre-qualify you in as little as 5 minutes with no impact to your credit score.An equal housing lender. NMLS #10287.
Sell for more on Zillow
Get a free Zillow Showcase℠ listing and you could sell for .
$322,000
2% more+ $6,440
With Zillow Showcase(estimated)
$328,440
