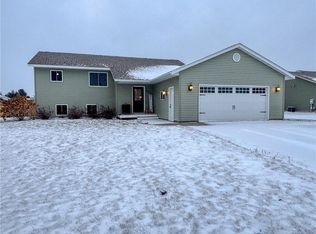Closed
$350,000
820 N 4th St, Cameron, WI 54822
4beds
2,880sqft
Single Family Residence
Built in 2015
0.29 Acres Lot
$359,300 Zestimate®
$122/sqft
$2,324 Estimated rent
Home value
$359,300
$284,000 - $456,000
$2,324/mo
Zestimate® history
Loading...
Owner options
Explore your selling options
What's special
Welcome to this well-kept ranch-style home situated on a corner lot in a desirable neighborhood. Step inside to find an inviting open-concept layout that offers a bright and spacious feel throughout the main living areas. Convenient main floor laundry adds everyday ease, while the primary suite provides a private retreat. Two additional bedrooms on the main level offer flexibility for family, guests, or a home office. The lower level expands your living space with a large family room featuring a bar area, perfect for entertaining or relaxing with friends and family. You'll also find a fourth bedroom downstairs, along with the option to add a third bathroom—some materials have already been purchased, giving you a head start on finishing this space to your liking. An attached two-car heated garage ensures your vehicles stay protected year-round, while adding convenience and comfort.
Zillow last checked: 8 hours ago
Listing updated: July 02, 2025 at 01:20pm
Listed by:
Richard Jenkins 715-736-7653,
Jenkins Realty, Inc.
Bought with:
Non-MLS
Source: NorthstarMLS as distributed by MLS GRID,MLS#: 6711036
Facts & features
Interior
Bedrooms & bathrooms
- Bedrooms: 4
- Bathrooms: 2
- Full bathrooms: 2
Bedroom 1
- Level: Main
- Area: 110 Square Feet
- Dimensions: 11x10
Bedroom 2
- Level: Main
- Area: 110 Square Feet
- Dimensions: 11x10
Bedroom 3
- Level: Main
- Area: 180 Square Feet
- Dimensions: 15x12
Bedroom 4
- Level: Lower
- Area: 130 Square Feet
- Dimensions: 10x13
Bathroom
- Level: Main
- Area: 50 Square Feet
- Dimensions: 10x5
Bathroom
- Level: Main
- Area: 80 Square Feet
- Dimensions: 10x8
Dining room
- Level: Main
- Area: 110 Square Feet
- Dimensions: 11x10
Family room
- Level: Lower
- Area: 480 Square Feet
- Dimensions: 20x24
Kitchen
- Level: Main
- Area: 120 Square Feet
- Dimensions: 12x10
Living room
- Level: Main
- Area: 280 Square Feet
- Dimensions: 14x20
Utility room
- Level: Lower
- Area: 450 Square Feet
- Dimensions: 18x25
Heating
- Forced Air
Cooling
- Central Air
Appliances
- Included: Dishwasher, Microwave, Range, Refrigerator
Features
- Basement: Full,Concrete,Partially Finished
- Has fireplace: No
Interior area
- Total structure area: 2,880
- Total interior livable area: 2,880 sqft
- Finished area above ground: 1,440
- Finished area below ground: 896
Property
Parking
- Total spaces: 2
- Parking features: Attached, Asphalt
- Attached garage spaces: 2
- Details: Garage Dimensions (24x24)
Accessibility
- Accessibility features: None
Features
- Levels: One
- Stories: 1
- Patio & porch: Deck, Front Porch
Lot
- Size: 0.29 Acres
- Dimensions: 98 x 130 x 98 x 130
Details
- Additional structures: Storage Shed
- Foundation area: 1440
- Parcel number: 111127025000
- Zoning description: Residential-Single Family
Construction
Type & style
- Home type: SingleFamily
- Property subtype: Single Family Residence
Materials
- Vinyl Siding
Condition
- Age of Property: 10
- New construction: No
- Year built: 2015
Utilities & green energy
- Electric: Circuit Breakers
- Gas: Natural Gas
- Sewer: City Sewer/Connected
- Water: City Water/Connected
Community & neighborhood
Location
- Region: Cameron
- Subdivision: Pauls Prairie Estates
HOA & financial
HOA
- Has HOA: No
Other
Other facts
- Road surface type: Paved
Price history
| Date | Event | Price |
|---|---|---|
| 7/2/2025 | Sold | $350,000+0.9%$122/sqft |
Source: | ||
| 5/12/2025 | Contingent | $347,000$120/sqft |
Source: | ||
| 5/9/2025 | Listed for sale | $347,000+131.3%$120/sqft |
Source: | ||
| 11/23/2021 | Sold | $150,000-11.2%$52/sqft |
Source: Public Record | ||
| 8/30/2018 | Sold | $169,000$59/sqft |
Source: Public Record | ||
Public tax history
| Year | Property taxes | Tax assessment |
|---|---|---|
| 2024 | $3,529 +1.1% | $262,800 +15.9% |
| 2023 | $3,490 +4.9% | $226,800 +10.9% |
| 2022 | $3,326 -11.9% | $204,600 +20.4% |
Find assessor info on the county website
Neighborhood: 54822
Nearby schools
GreatSchools rating
- 5/10Cameron Elementary SchoolGrades: PK-4Distance: 0.1 mi
- 9/10Cameron Middle SchoolGrades: 5-8Distance: 0.9 mi
- 4/10Cameron High SchoolGrades: 9-12Distance: 1 mi

Get pre-qualified for a loan
At Zillow Home Loans, we can pre-qualify you in as little as 5 minutes with no impact to your credit score.An equal housing lender. NMLS #10287.
