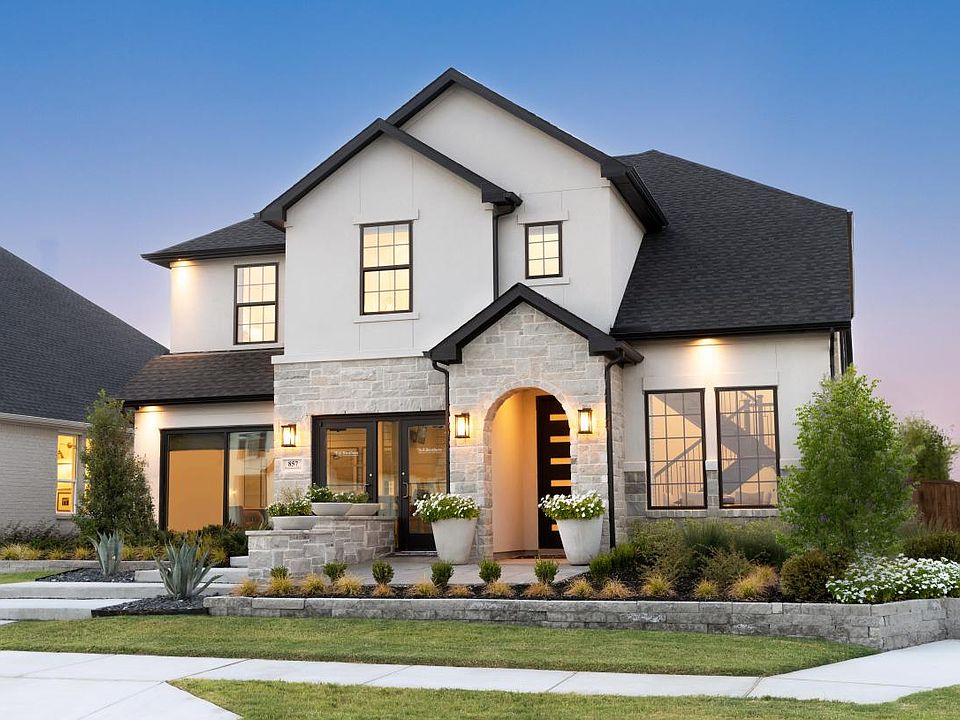MLS# 20927321 - Built by Toll Brothers, Inc. - Aug 2025 completion! ~ Experience versatile living and elegant design in this stunning home on an interior lot with a sprinkler system. Enjoy a media room addition and a loft overlooking the impressive two-story great room. The welcoming foyer leads to an open kitchen with a large center island, ample cabinet space, and a walk-in pantry, seamlessly connecting to the casual dining area and spacious great room with views of the covered patio perfect for entertaining. The secluded primary suite features a tray ceiling, dual walk-in closets, and an elegant bath with a dual-sink vanity and luxurious shower. Secondary bedrooms include walk-in closets and share a bath with a separate dual-sink area, along with a spacious loft. Additional highlights include a first-floor bedroom suite, a roomy office, a powder room, an everyday entry, laundry, and ample storage. This home is ideal for both relaxation and lively gatherings. Disclaimer: Photos are images only and should not be relied upon to confirm applicable features.
New construction
$649,000
820 Mountain Aloe Dr, Justin, TX 76247
4beds
3,397sqft
Single Family Residence
Built in 2024
6,229.08 Square Feet Lot
$641,800 Zestimate®
$191/sqft
$65/mo HOA
What's special
Spacious loftRoomy officeEveryday entryTwo-story great roomOpen kitchenCovered patioTray ceiling
- 63 days
- on Zillow |
- 57 |
- 5 |
Zillow last checked: 7 hours ago
Listing updated: June 26, 2025 at 07:47am
Listed by:
Ben Caballero 888-872-6006,
HomesUSA.com 888-872-6006
Source: NTREIS,MLS#: 20927321
Travel times
Facts & features
Interior
Bedrooms & bathrooms
- Bedrooms: 4
- Bathrooms: 4
- Full bathrooms: 3
- 1/2 bathrooms: 1
Primary bedroom
- Level: First
- Dimensions: 16 x 15
Bedroom
- Level: Second
- Dimensions: 12 x 11
Bedroom
- Level: First
- Dimensions: 13 x 12
Bedroom
- Level: Second
- Dimensions: 12 x 11
Dining room
- Level: First
- Dimensions: 16 x 16
Kitchen
- Level: First
- Dimensions: 16 x 9
Living room
- Level: First
- Dimensions: 19 x 18
Office
- Level: First
- Dimensions: 12 x 10
Heating
- Central, Zoned
Cooling
- Ceiling Fan(s), Zoned
Appliances
- Included: Dishwasher, Electric Oven, Gas Cooktop, Disposal
- Laundry: Washer Hookup, Electric Dryer Hookup
Features
- Eat-in Kitchen, Kitchen Island, Pantry, Walk-In Closet(s)
- Flooring: Carpet, Tile, Wood
- Has basement: No
- Has fireplace: No
Interior area
- Total interior livable area: 3,397 sqft
Video & virtual tour
Property
Parking
- Total spaces: 2
- Parking features: Door-Single
- Attached garage spaces: 2
Features
- Levels: Two
- Stories: 2
- Patio & porch: Covered
- Pool features: None, Community
Lot
- Size: 6,229.08 Square Feet
Details
- Parcel number: 820 Mountain Aloe
- Special conditions: Builder Owned
Construction
Type & style
- Home type: SingleFamily
- Architectural style: Traditional,Detached
- Property subtype: Single Family Residence
Materials
- Brick, Rock, Stone, Stucco
- Foundation: Slab
- Roof: Composition
Condition
- New construction: Yes
- Year built: 2024
Details
- Builder name: Toll Brothers
Utilities & green energy
- Sewer: Public Sewer
- Water: Public
- Utilities for property: Natural Gas Available, Sewer Available, Separate Meters, Water Available
Community & HOA
Community
- Features: Clubhouse, Playground, Park, Pool, Curbs, Sidewalks
- Security: Smoke Detector(s)
- Subdivision: Wildflower Ranch - Elite Collection
HOA
- Has HOA: Yes
- Services included: All Facilities, Association Management, Maintenance Grounds
- HOA fee: $392 semi-annually
- HOA name: Vision communities Managment
- HOA phone: 972-612-2303
Location
- Region: Justin
Financial & listing details
- Price per square foot: $191/sqft
- Date on market: 5/6/2025
About the community
PlaygroundTrails
Toll Brothers at Wildflower Ranch - Elite Collection is nestled among beautiful natural landscapes and encompasses the best of country living. This community of new homes in Fort Worth, TX, offers one- and two-story luxury home designs on 50-ft home sites ranging from 1,900 to over 3,100 square feet. Homes have outstanding included features and an array of options to personalize your dream home at the Toll Brothers Design Studio. Just north of Fort Worth, Wildflower Ranch is conveniently located off Highway 114 and I-35W, minutes from any convenience. Here, life is a little sweeter. It is where Texas heritage meets artful sophistication, the pace is relaxed, open, and free. Explore idyllic acreage of native landscape, Harriet Creek, and other things nature has to offer. Splash in the lazy river, attend community events with friends, and neighbors, and play ball on the practice fields. Home price does not include any home site premium.
Source: Toll Brothers Inc.

