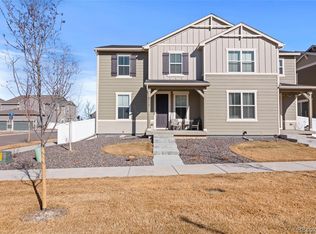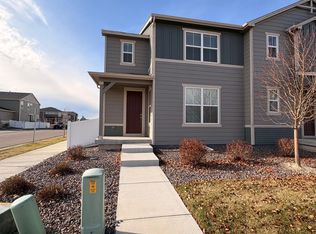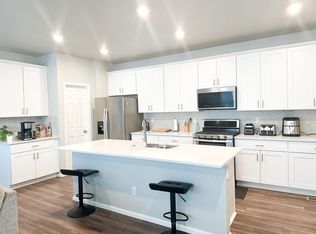Sold for $493,000
$493,000
820 Morning Glory Road, Brighton, CO 80640
3beds
1,987sqft
Duplex
Built in 2021
-- sqft lot
$454,500 Zestimate®
$248/sqft
$3,015 Estimated rent
Home value
$454,500
$432,000 - $477,000
$3,015/mo
Zestimate® history
Loading...
Owner options
Explore your selling options
What's special
You will love this beautiful three-bedroom and two-and-a-half bathroom home in The Village At Southgate The open floor plan and high ceilings makes for a spacious living with vinyl plank flooring and modern fixtures. The kitchen is open with plenty of room to cook with family, and has a walk-in pantry and stainless steal appliances. The home also has a cozy first floor office. A gorgeous primary bedroom with space for a small seating area and walk in closet. Outside you will find a small yard, perfect for small pets and a nice area for your dog to sunbath outside in a fenced in yard. Also, there is a two car garage that has plenty of space for additional storage!
Zillow last checked: 8 hours ago
Listing updated: September 13, 2023 at 08:46pm
Listed by:
Rick Watkins rickwat@earthlink.net,
MB Rick Watkins Inc
Bought with:
Rachael Zahrbock, 100088258
Real Broker, LLC DBA Real
Julio Perez, 100081342
Real Broker, LLC DBA Real
Source: REcolorado,MLS#: 6336059
Facts & features
Interior
Bedrooms & bathrooms
- Bedrooms: 3
- Bathrooms: 3
- Full bathrooms: 1
- 3/4 bathrooms: 1
- 1/2 bathrooms: 1
- Main level bathrooms: 1
Primary bedroom
- Level: Upper
- Area: 208 Square Feet
- Dimensions: 13 x 16
Bedroom
- Level: Upper
- Area: 130 Square Feet
- Dimensions: 10 x 13
Bedroom
- Level: Upper
- Area: 120 Square Feet
- Dimensions: 10 x 12
Bathroom
- Level: Main
Bathroom
- Level: Upper
Bathroom
- Level: Upper
Dining room
- Level: Main
- Area: 80 Square Feet
- Dimensions: 8 x 10
Kitchen
- Level: Main
- Area: 171 Square Feet
- Dimensions: 9 x 19
Laundry
- Level: Upper
Living room
- Level: Main
- Area: 140 Square Feet
- Dimensions: 10 x 14
Office
- Level: Main
- Area: 90 Square Feet
- Dimensions: 9 x 10
Heating
- Forced Air
Cooling
- Central Air
Appliances
- Included: Dishwasher, Disposal, Dryer, Microwave, Oven, Range, Refrigerator, Washer
Features
- Has basement: No
- Common walls with other units/homes: 1 Common Wall
Interior area
- Total structure area: 1,987
- Total interior livable area: 1,987 sqft
- Finished area above ground: 1,987
Property
Parking
- Total spaces: 2
- Parking features: Garage - Attached
- Attached garage spaces: 2
Features
- Levels: Two
- Stories: 2
- Patio & porch: Front Porch
- Exterior features: Private Yard
- Fencing: Partial
Details
- Parcel number: R0201613
- Special conditions: Standard
Construction
Type & style
- Home type: SingleFamily
- Architectural style: Contemporary
- Property subtype: Duplex
- Attached to another structure: Yes
Materials
- Frame
- Roof: Composition
Condition
- Year built: 2021
Details
- Builder name: Meritage Homes
Utilities & green energy
- Sewer: Public Sewer
- Water: Public
- Utilities for property: Electricity Connected, Natural Gas Connected
Community & neighborhood
Location
- Region: Henderson
- Subdivision: Village At Southgate
HOA & financial
HOA
- Has HOA: Yes
- HOA fee: $77 monthly
- Association name: Villages Southgate MSI
- Association phone: 303-420-4433
- Second HOA fee: $60 monthly
- Second association name: Metro District
- Second association phone: 303-987-0835
Other
Other facts
- Listing terms: Cash,Conventional,FHA,VA Loan
- Ownership: Individual
- Road surface type: Paved
Price history
| Date | Event | Price |
|---|---|---|
| 7/10/2023 | Sold | $493,000$248/sqft |
Source: | ||
| 6/13/2023 | Listing removed | -- |
Source: Zillow Rentals Report a problem | ||
| 5/26/2023 | Price change | $2,800-6.7%$1/sqft |
Source: Zillow Rentals Report a problem | ||
| 5/8/2023 | Listed for rent | $3,000$2/sqft |
Source: Zillow Rentals Report a problem | ||
Public tax history
| Year | Property taxes | Tax assessment |
|---|---|---|
| 2025 | $5,224 +0.4% | $29,250 -15.1% |
| 2024 | $5,204 +19.3% | $34,440 |
| 2023 | $4,361 +34.2% | $34,440 +32.3% |
Find assessor info on the county website
Neighborhood: 80640
Nearby schools
GreatSchools rating
- 4/10John W Thimmig Elementary SchoolGrades: PK-5Distance: 1 mi
- 4/10Prairie View Middle SchoolGrades: 6-8Distance: 0.2 mi
- 5/10Prairie View High SchoolGrades: 9-12Distance: 0.4 mi
Schools provided by the listing agent
- Elementary: Thimmig
- Middle: Prairie View
- High: Prairie View
- District: School District 27-J
Source: REcolorado. This data may not be complete. We recommend contacting the local school district to confirm school assignments for this home.
Get a cash offer in 3 minutes
Find out how much your home could sell for in as little as 3 minutes with a no-obligation cash offer.
Estimated market value
$454,500


