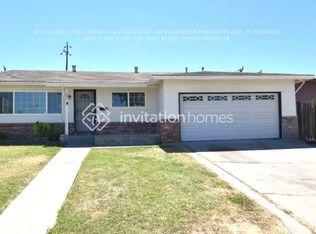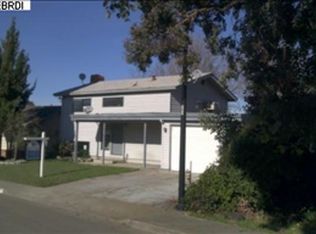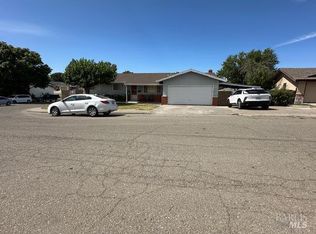Sold for $464,800
$464,800
820 Morgan Lane, Rio Vista, CA 94571
4beds
1,392sqft
Single Family Residence
Built in 1969
6,534 Square Feet Lot
$463,200 Zestimate®
$334/sqft
$3,666 Estimated rent
Home value
$463,200
$417,000 - $514,000
$3,666/mo
Zestimate® history
Loading...
Owner options
Explore your selling options
What's special
Take a look at 820 Morgan Lane in wonderful Rio Vista, this semi-custom home has 4-bedrooms and 2 full baths with 1,392sqft of living space and a 2-car garage. The living space does include separate living room, family room with a cozy brick fireplace and access to the new raised deck. The kitchen has new lighting, stainless steel appliances, new hard surface counter tops including the peninsula. A few years back both bathrooms were updated and also the electrical panel. Within the last month the entire interior of the home was painted including the kitchen cabinets, new carpet was installed in all 4 bedrooms, and plank flooring was installed in the family room, living room, kitchen and hall. The large backyard has plenty of room to build your dream outdoor space. Don't miss your chance to make 820 Morgan Lane your new home!
Zillow last checked: 8 hours ago
Listing updated: June 23, 2025 at 03:54am
Listed by:
Cliff McGahey DRE #01428614 707-344-1139,
McGahey Real Estate 707-374-6683
Bought with:
Drew Haisley, DRE #00997350
Shafer Real Estate, Inc.
Source: BAREIS,MLS#: 325038658 Originating MLS: Northern Solano
Originating MLS: Northern Solano
Facts & features
Interior
Bedrooms & bathrooms
- Bedrooms: 4
- Bathrooms: 2
- Full bathrooms: 2
Primary bedroom
- Features: Walk-In Closet(s)
Bedroom
- Level: Main
Primary bathroom
- Features: Shower Stall(s)
Bathroom
- Features: Tub w/Shower Over
- Level: Main
Dining room
- Level: Main
Family room
- Features: Deck Attached
- Level: Main
Kitchen
- Features: Stone Counters, Space in Kitchen
- Level: Main
Living room
- Level: Main
Heating
- Central, Fireplace(s)
Cooling
- Ceiling Fan(s), Central Air
Appliances
- Included: Built-In Electric Oven, Dishwasher, Disposal, Gas Cooktop, Microwave, Plumbed For Ice Maker
- Laundry: Hookups Only, In Garage
Features
- Flooring: Carpet, Laminate, Tile
- Has basement: No
- Number of fireplaces: 1
- Fireplace features: Brick, Family Room, Wood Burning
Interior area
- Total structure area: 1,392
- Total interior livable area: 1,392 sqft
Property
Parking
- Total spaces: 4
- Parking features: Attached, Garage Door Opener, Garage Faces Front
- Attached garage spaces: 2
Features
- Stories: 1
- Patio & porch: Front Porch, Deck
- Fencing: Wood
Lot
- Size: 6,534 sqft
- Features: Low Maintenance
Details
- Parcel number: 0049149090
- Special conditions: Offer As Is,Trust
Construction
Type & style
- Home type: SingleFamily
- Architectural style: Traditional
- Property subtype: Single Family Residence
Materials
- Stucco, Wood Siding
- Foundation: Raised
- Roof: Composition
Condition
- Year built: 1969
Utilities & green energy
- Electric: 220 Volts
- Sewer: Public Sewer
- Water: Public
- Utilities for property: Cable Available, DSL Available, Electricity Connected, Natural Gas Connected, Public
Community & neighborhood
Security
- Security features: Carbon Monoxide Detector(s), Double Strapped Water Heater, Smoke Detector(s)
Location
- Region: Rio Vista
HOA & financial
HOA
- Has HOA: No
Price history
| Date | Event | Price |
|---|---|---|
| 6/20/2025 | Sold | $464,800-2.1%$334/sqft |
Source: | ||
| 5/21/2025 | Pending sale | $474,800$341/sqft |
Source: | ||
| 5/6/2025 | Listed for sale | $474,800$341/sqft |
Source: | ||
Public tax history
| Year | Property taxes | Tax assessment |
|---|---|---|
| 2025 | $4,505 +345.2% | $420,000 +354.8% |
| 2024 | $1,012 +0.4% | $92,349 +2% |
| 2023 | $1,008 +1.7% | $90,539 +2% |
Find assessor info on the county website
Neighborhood: 94571
Nearby schools
GreatSchools rating
- 2/10D. H. White Elementary SchoolGrades: K-6Distance: 0.5 mi
- 2/10Riverview Middle SchoolGrades: 7-8Distance: 0.6 mi
- 3/10Rio Vista High SchoolGrades: 9-12Distance: 0.3 mi
Get a cash offer in 3 minutes
Find out how much your home could sell for in as little as 3 minutes with a no-obligation cash offer.
Estimated market value$463,200
Get a cash offer in 3 minutes
Find out how much your home could sell for in as little as 3 minutes with a no-obligation cash offer.
Estimated market value
$463,200


