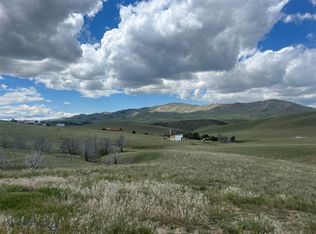This is a pre Multiple Listing Service (MLS) announcement. Take advantage of this exceptional value located near the headwaters of the Missouri River. This custom house was built in 2012 and is located in a little valley on 10 acres adjacent to 640 acres of State land with your own private access for horseback riding and hiking. Most neighbors only spend summers in this little "banana belt" micro climate that is shielded from East and West winds or storms. This home was designed and built with all the modern conveniences of the city but with many unique and robust power and watering systems. The property is located approximately 3.7 miles from the Fairweather Fisherman's Access. There, you can fish, camp, or launch your boat (into the Missouri River). This ranch house features 5 bedroom 3 bathrooms a private well (with storage)and an automated renewable power system (consisting of a wind turbine, solar panels, batteries and two backup propane generators), in-floor heating, tankless water heater, owner is adding grid power (tentative) installation in August, a existing buried 1000 gallon propane tank, and a buried 1100 gallon potable water cistern. Included is a 250 gallon above ground gasoline or diesel dispensing tank, house contains a significant amount of tiled flooring, a refrigerated AC for master bedroom and portable room AC for the living room, there is an over-sized heated 2 car garage with remote door openers, a whole house maintenance free water filtration system, wood stoves (up and down), wood shed for storage of firewood and an equipment shed for riding lawnmowers etc, satellite dish that provides IP phone and internet connectivity. There are several corrals currently used for goats, a large dog house with run, a massive pantry, a large underground concrete root cellar ( 8' x ~40'), two large covered porches and a full-sized lighted helicopter pad. Attention buyers agent: will pay commision if you show. If not, will pay generous referral fee.
This property is off market, which means it's not currently listed for sale or rent on Zillow. This may be different from what's available on other websites or public sources.

