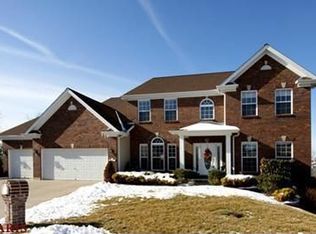This Estate is on a premier lot located on a cul de sac of custom homes. The views make it feel like being on vacation every day. Finished & partially covered outdoor space with fire pit for entertaining. Kids will enjoy acres of woods to explore, insulated playhouse & quiet cul de sac street to ride bikes. A small yard means more free time to golf & swim at the country club. Updated kitchen with Cambria counter tops & beautiful chandelier. New flooring. Spacious Master Suite with bath remodel in 2019. Walk out finished basement has family room, game area, wet bar, full bath & 5th bedroom. Beautiful Landscaping. Many updates including new hot water heater, water softener, Reverse Osmosis system, HVAC, roof in 2012, all windows, all outside doors, interior paint, even hinges, pulls & door handles. Features a window seat, mill work, chair rails, wainscoting, crown molding, fireplace converted to gas, extra insulated garage & attic and unbelievably low energy bills for a house this large.
This property is off market, which means it's not currently listed for sale or rent on Zillow. This may be different from what's available on other websites or public sources.
