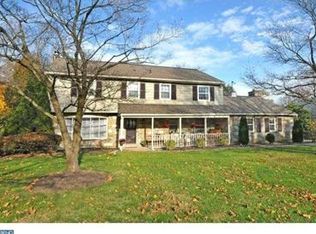Well maintained large ranch home waiting for your finishing touches! This 4 bedroom, 4 full bath home has gorgeous hardwood floors throughout that have never been exposed. Upon entering, the left wing of the home is the sleeping quarters, with 4 generous sized rooms. The main bedroom is very large with built in closets along one wall, a full bath with walk in shower and separate soaking tub and sliding glass doors to a patio overlooking the pool. The large walk in cedar closet in the hallway between the bedroom and the adjoining study with gorgeous exposed beams and stone fireplace, has a hidden door in the floor to the safe room. Bedroom #2 has an en suite bath. Bedroom #3 is a nice size room and bedroom #4 has been converted to an office, with built in shelving and a desk. This sprawling ranch has a bright living room/dining room combo just off of the kitchen with lots of natural light and sliding doors to the patio. Steps away, the large wood paneled family room with fireplace and additional full bath opens up to the private rear yard and pool. The laundry and garage inside access complete this area of the home. The lower level has a partially finished area with wet bar and additional storage.
This property is off market, which means it's not currently listed for sale or rent on Zillow. This may be different from what's available on other websites or public sources.

