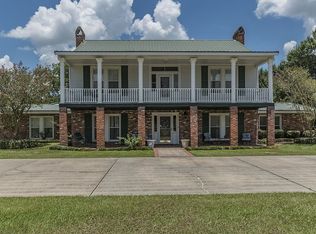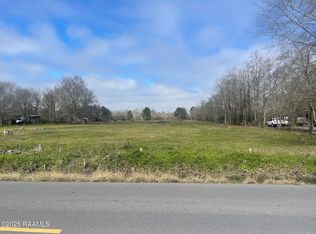Sold
Price Unknown
820 Malapart Rd, Lafayette, LA 70507
3beds
2,259sqft
Single Family Residence
Built in 1998
4.72 Acres Lot
$378,600 Zestimate®
$--/sqft
$2,361 Estimated rent
Home value
$378,600
$352,000 - $409,000
$2,361/mo
Zestimate® history
Loading...
Owner options
Explore your selling options
What's special
Nestled on 5 acres this 3-bedroom, 2.5-bath home offers serene country living. A long, private driveway leads you to this hidden gem, set back from the road. Step inside and be greeted by a living room, featuring soaring windows that frame picturesque views of the expansive backyard and a cozy wood-burning fireplace. The living room seamlessly transitions into the formal dining room, boasting a peaked ceiling, an abundance of natural light streaming through its large windows, and convenient access to a charming courtyard. Prepare to be inspired in the expansive kitchen fit for a chef, complete with an attached breakfast dining room. This kitchen boasts an abundance of custom cabinetry, an island stretching the length of the kitchen, tile countertops, and a window over the sink offering views of the courtyard. All appliances remain, making this kitchen move-in ready. The oversized primary suite features an attached primary bathroom with separate double vanities, a large jacuzzi tub, a separate shower, and a walk-in closet. The backyard is a true oasis, awaiting your personal touch. It currently offers a courtyard leading to a covered, open patio, a small fenced-in area, a storage shed, and a greenhouse. With acres of open land, there's ample space for you to create your dream outdoor haven, whether it's a flourishing garden, a sparkling pool, or a recreational area. Schedule your private showing today!
Zillow last checked: 8 hours ago
Listing updated: July 17, 2025 at 12:55pm
Listed by:
Jade Dupuis Barras,
Compass
Source: RAA,MLS#: 2020024497
Facts & features
Interior
Bedrooms & bathrooms
- Bedrooms: 3
- Bathrooms: 3
- Full bathrooms: 2
- 1/2 bathrooms: 1
Heating
- Central, Electric
Cooling
- Central Air
Appliances
- Included: Dishwasher, Disposal, Microwave, Electric Stove Con
- Laundry: Electric Dryer Hookup, Washer Hookup
Features
- High Ceilings, Crown Molding, Double Vanity, Kitchen Island, Separate Shower, Varied Ceiling Heights, Walk-In Closet(s), Tile Counters
- Flooring: Tile
- Windows: Window Treatments, Double Pane Windows
- Number of fireplaces: 1
- Fireplace features: 1 Fireplace, Wood Burning
Interior area
- Total interior livable area: 2,259 sqft
Property
Parking
- Total spaces: 2
- Parking features: Attached, Garage
- Garage spaces: 2
Features
- Stories: 1
- Patio & porch: Covered, Open
- Exterior features: Lighting
- Fencing: Chain Link,Partial,Wood
Lot
- Size: 4.72 Acres
- Dimensions: 1096.32 x 188.04 x 1095.53 x 187.90
- Features: 3 to 5.99 Acres, Landscaped, Level
Details
- Additional structures: Greenhouse, Shed(s)
- Parcel number: 6029113
- Special conditions: Arms Length
Construction
Type & style
- Home type: SingleFamily
- Architectural style: Traditional
- Property subtype: Single Family Residence
Materials
- Brick Veneer, HardiPlank Type, Frame
- Foundation: Slab
- Roof: Composition
Condition
- Year built: 1998
Utilities & green energy
- Electric: Elec: SLEMCO
- Sewer: Septic Tank
Community & neighborhood
Location
- Region: Lafayette
- Subdivision: None
Price history
| Date | Event | Price |
|---|---|---|
| 7/17/2025 | Sold | -- |
Source: | ||
| 6/20/2025 | Listed for sale | $375,000$166/sqft |
Source: Latter and Blum #2020024497 Report a problem | ||
| 6/9/2025 | Pending sale | $375,000$166/sqft |
Source: | ||
| 6/6/2025 | Listed for sale | $375,000$166/sqft |
Source: | ||
Public tax history
| Year | Property taxes | Tax assessment |
|---|---|---|
| 2024 | $1,867 +0.3% | $21,148 |
| 2023 | $1,862 0% | $21,148 |
| 2022 | $1,863 -0.4% | $21,148 |
Find assessor info on the county website
Neighborhood: 70507
Nearby schools
GreatSchools rating
- 8/10Ossun Elementary SchoolGrades: PK-5Distance: 0.9 mi
- 3/10Carencro Middle SchoolGrades: 5-8Distance: 2.5 mi
- 5/10Carencro High SchoolGrades: 9-12Distance: 2.5 mi
Schools provided by the listing agent
- Elementary: Ossun
- Middle: Carencro
- High: Carencro
Source: RAA. This data may not be complete. We recommend contacting the local school district to confirm school assignments for this home.
Sell with ease on Zillow
Get a Zillow Showcase℠ listing at no additional cost and you could sell for —faster.
$378,600
2% more+$7,572
With Zillow Showcase(estimated)$386,172

