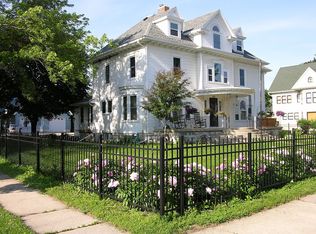Wow! Here Is One Of Osage's Finest Main Street Homes Which Is Within Walking Distance To All Of The Necessities. The Exterior Architecture, Stunning Roof Lines, Turret, And Unique Porches Truly Set This One Apart. There Is Over 3,000 Square Feet Of Living Space In Three Levels (there Is Some Finished Attic Space). The Craftsmanship Is Amazing Starting In The Huge Formal Living Room With An Open Stairway And A Fireplace With A Marble Base That Was Moved From The Old Cleveland Hotel. Craftsmanship Also Carries Through To The Beautiful Formal Dining Room And Den. All Of The Yellow Birch And Oak Hardwood Floors Have Been Beautifully Refinished. The Trim Work Is Natural Maple And Oak. Other Highlights Include A Large Rear Entry Sun Room, A Large 2nd Floor Office Area, A Finished Attic Bedroom Or Study, And A Useable Basement. These Gems Don't Come Along Often So Don't Hesitate As Immediate Possession Can Be Given. Sellers Would Also Consider Contributing Toward Buyers Closing Costs And/Or Prepaids. Call Today!
This property is off market, which means it's not currently listed for sale or rent on Zillow. This may be different from what's available on other websites or public sources.
