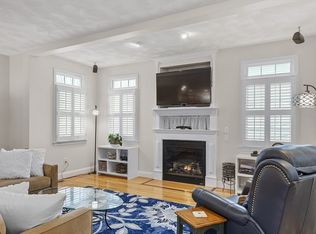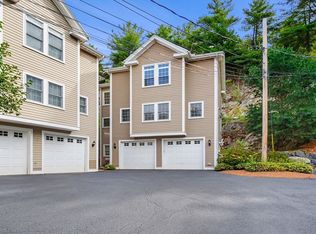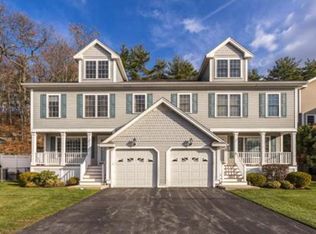Beautiful and well-maintained Townhouse filled with stylish amenities. The warm and welcoming Living room greets you on the main level; hardwood floors, gas fireplace and recessed lighting are among the highly desirable features. The contemporary eat-in Kitchen overlooks a private Deck & includes stainless steel appliances, convenient breakfast bar seating, pantry, and upgraded Maple cabinetry. The main level also includes an office nook(6X7) with hardwood floors and recessed lighting. The expansive Master Suite has ample closet space and ceiling fan. The elegant Master bath boasts an upgraded double vanity, refined wainscoting & tile flooring. A 2nd Bedroom & full Bath complete the 2nd floor. Enjoy summer evenings on the expansive & tranquil Deck. Andersen windows, 2-car garage, 50-gal water heater, in-unit laundry, wired for surround sound, and attic storage. Just 1/4 mile North of Greenwood commuter rail & minutes to Lake Quannapowit. This must see home is a gem and will not last!
This property is off market, which means it's not currently listed for sale or rent on Zillow. This may be different from what's available on other websites or public sources.


