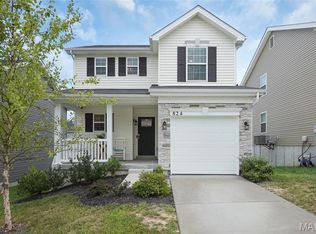Closed
Listing Provided by:
Cory R Davis 636-432-2697,
RE/MAX Platinum
Bought with: Compass Realty Group
Price Unknown
820 Locust St, Washington, MO 63090
3beds
1,378sqft
Single Family Residence
Built in 2022
5,662.8 Square Feet Lot
$294,800 Zestimate®
$--/sqft
$1,751 Estimated rent
Home value
$294,800
$262,000 - $330,000
$1,751/mo
Zestimate® history
Loading...
Owner options
Explore your selling options
What's special
Wait a minute and hold the phone! Maybe this is the one? A Nearly New home close to downtown WashMO and the Riverfront? Here's an affordable opportunity to get into the Locust Valley subdivision almost in the middle of town and just down the street from everything. Looking for nearby walking trails and low maintenance yard? Do you want to spend more time doing things other than working around the house? Entertain or relax with main floor living. All 3 bedrooms are upstairs unless you'd like to expand and make something cool out of the unfinished basement. The sliding glass door off of the kitchen is just waiting for someone to build a deck or make a patio for outdoor living and there's plenty of yard space for fun and games, pets, kids, maybe even the in-laws, who knows, the limits are yours to choose from. The basement is already set up with an egress window if you need an extra bedroom or adds plenty of airy light for a rec room, whichever works best for you. Don't wait though...
Zillow last checked: 8 hours ago
Listing updated: April 28, 2025 at 06:36pm
Listing Provided by:
Cory R Davis 636-432-2697,
RE/MAX Platinum
Bought with:
Amy C Florida, 2014031924
Compass Realty Group
LaShanda M Hafenbrack, 2014027829
Compass Realty Group
Source: MARIS,MLS#: 25001829 Originating MLS: Franklin County Board of REALTORS
Originating MLS: Franklin County Board of REALTORS
Facts & features
Interior
Bedrooms & bathrooms
- Bedrooms: 3
- Bathrooms: 3
- Full bathrooms: 2
- 1/2 bathrooms: 1
- Main level bathrooms: 1
Heating
- Forced Air, Natural Gas
Cooling
- Ceiling Fan(s), Central Air, Electric
Appliances
- Included: Gas Water Heater, Dishwasher, Disposal, Dryer, Ice Maker, Microwave, Electric Range, Electric Oven, Refrigerator, Stainless Steel Appliance(s)
- Laundry: 2nd Floor
Features
- Breakfast Bar, Breakfast Room, Eat-in Kitchen, Pantry, Solid Surface Countertop(s), High Speed Internet, Dining/Living Room Combo, Kitchen/Dining Room Combo, Shower, Entrance Foyer, Center Hall Floorplan, Open Floorplan, Walk-In Closet(s)
- Flooring: Carpet
- Doors: Panel Door(s), Sliding Doors
- Windows: Insulated Windows, Tilt-In Windows
- Basement: Full,Concrete,Sleeping Area,Sump Pump,Unfinished
- Has fireplace: No
- Fireplace features: Recreation Room, None
Interior area
- Total structure area: 1,378
- Total interior livable area: 1,378 sqft
- Finished area above ground: 1,378
Property
Parking
- Total spaces: 1
- Parking features: Attached, Garage, Garage Door Opener, Off Street
- Attached garage spaces: 1
Features
- Levels: Two
Lot
- Size: 5,662 sqft
- Dimensions: .13ac
- Features: Corner Lot
Details
- Parcel number: 1052204059195300
- Special conditions: Standard
Construction
Type & style
- Home type: SingleFamily
- Architectural style: Traditional,Other
- Property subtype: Single Family Residence
Materials
- Stone Veneer, Brick Veneer, Vinyl Siding
Condition
- Year built: 2022
Utilities & green energy
- Sewer: Public Sewer
- Water: Public
- Utilities for property: Underground Utilities
Community & neighborhood
Security
- Security features: Security Lights, Smoke Detector(s)
Location
- Region: Washington
- Subdivision: Locust Valley
HOA & financial
HOA
- HOA fee: $150 annually
- Services included: Other
Other
Other facts
- Listing terms: Cash,FHA,Other,Conventional,USDA Loan,VA Loan
- Ownership: Private
- Road surface type: Concrete
Price history
| Date | Event | Price |
|---|---|---|
| 3/15/2025 | Pending sale | $278,900$202/sqft |
Source: | ||
| 3/14/2025 | Sold | -- |
Source: | ||
| 2/20/2025 | Contingent | $278,900$202/sqft |
Source: | ||
| 2/19/2025 | Price change | $278,900-0.4%$202/sqft |
Source: | ||
| 1/31/2025 | Price change | $279,900-0.9%$203/sqft |
Source: | ||
Public tax history
| Year | Property taxes | Tax assessment |
|---|---|---|
| 2024 | $2,160 +0.1% | $38,032 |
| 2023 | $2,159 +1134.6% | $38,032 +1135.6% |
| 2022 | $175 +0.3% | $3,078 |
Find assessor info on the county website
Neighborhood: 63090
Nearby schools
GreatSchools rating
- 5/10South Point Elementary SchoolGrades: K-6Distance: 4 mi
- 5/10Washington Middle SchoolGrades: 7-8Distance: 0.4 mi
- 7/10Washington High SchoolGrades: 9-12Distance: 0.3 mi
Schools provided by the listing agent
- Elementary: Washington West Elem.
- Middle: Washington Middle
- High: Washington High
Source: MARIS. This data may not be complete. We recommend contacting the local school district to confirm school assignments for this home.
Sell for more on Zillow
Get a free Zillow Showcase℠ listing and you could sell for .
$294,800
2% more+ $5,896
With Zillow Showcase(estimated)
$300,696