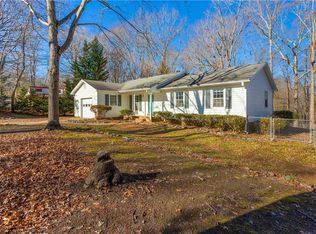Sold for $247,200
$247,200
820 Laverton Ln, Rural Hall, NC 27045
3beds
1,389sqft
Stick/Site Built, Residential, Single Family Residence
Built in 1988
0.62 Acres Lot
$247,100 Zestimate®
$--/sqft
$1,682 Estimated rent
Home value
$247,100
$227,000 - $269,000
$1,682/mo
Zestimate® history
Loading...
Owner options
Explore your selling options
What's special
OFFER DEADLINE FRI 4/25 12:00 NOON. Welcome to this delightful Cape Cod-style home that blends classic charm with modern convenience. The primary bedroom is conveniently located on the main level, offering comfort and easy living. New carpet throughout the home. Enjoy natural light year-round in the cozy sunroom, with new window and door glass, perfect for morning coffee or relaxing with a good book. The large backyard is ideal for entertaining, gardening, or simply soaking up the outdoors. An auxiliary building provides extra storage for yard tools and equipment, keeping everything organized and out of sight. Downstairs, a spacious bonus room offers additional flexibility—great for a home office, gym, or recreation space (not included in the heated square footage). Located just minutes from the newly completed Highway 74, you'll have quick access to shops, dining, and commuter routes while enjoying the peace of a well-established neighborhood.
Zillow last checked: 8 hours ago
Listing updated: June 23, 2025 at 07:35am
Listed by:
Tina Whiteheart 336-655-2843,
Howard Hanna Allen Tate - Winston Salem,
Madigan Meagher 336-413-5962,
Howard Hanna Allen Tate - Winston Salem
Bought with:
Marco Mata, 284589
Marco’s Realty
Source: Triad MLS,MLS#: 1177580 Originating MLS: Winston-Salem
Originating MLS: Winston-Salem
Facts & features
Interior
Bedrooms & bathrooms
- Bedrooms: 3
- Bathrooms: 2
- Full bathrooms: 2
- Main level bathrooms: 1
Primary bedroom
- Level: Main
- Dimensions: 13.92 x 12
Bedroom 2
- Level: Second
- Dimensions: 11.42 x 12
Bedroom 3
- Level: Second
- Dimensions: 13.83 x 12
Dining room
- Level: Main
- Dimensions: 12.5 x 9.25
Kitchen
- Level: Main
- Dimensions: 15.58 x 8.33
Living room
- Level: Main
- Dimensions: 16.33 x 13.67
Recreation room
- Level: Basement
- Dimensions: 22.75 x 22.08
Sunroom
- Level: Main
- Dimensions: 13.5 x 9.75
Heating
- Heat Pump, Electric
Cooling
- Heat Pump
Appliances
- Included: Dishwasher, Free-Standing Range, Electric Water Heater
- Laundry: Dryer Connection, In Basement, Washer Hookup
Features
- Ceiling Fan(s), Dead Bolt(s)
- Flooring: Carpet, Vinyl
- Basement: Finished, Basement
- Number of fireplaces: 1
- Fireplace features: Living Room
Interior area
- Total structure area: 1,389
- Total interior livable area: 1,389 sqft
- Finished area above ground: 1,388
- Finished area below ground: 1
Property
Parking
- Total spaces: 1.5
- Parking features: Driveway, Garage, Attached
- Attached garage spaces: 1.5
- Has uncovered spaces: Yes
Features
- Levels: One and One Half
- Stories: 1
- Pool features: None
- Fencing: Fenced
Lot
- Size: 0.62 Acres
Details
- Parcel number: 6829757548
- Zoning: RS30
- Special conditions: Owner Sale
Construction
Type & style
- Home type: SingleFamily
- Property subtype: Stick/Site Built, Residential, Single Family Residence
Materials
- Brick, Vinyl Siding
Condition
- Year built: 1988
Utilities & green energy
- Sewer: Septic Tank
- Water: Public
Community & neighborhood
Location
- Region: Rural Hall
- Subdivision: Temora Lake Estates
Other
Other facts
- Listing agreement: Exclusive Right To Sell
- Listing terms: Cash,Conventional,FHA,VA Loan
Price history
| Date | Event | Price |
|---|---|---|
| 6/18/2025 | Sold | $247,200+7.5% |
Source: | ||
| 4/25/2025 | Pending sale | $230,000 |
Source: | ||
| 4/23/2025 | Listed for sale | $230,000 |
Source: | ||
Public tax history
| Year | Property taxes | Tax assessment |
|---|---|---|
| 2025 | $1,486 +36% | $237,100 +70.7% |
| 2024 | $1,093 | $138,900 |
| 2023 | $1,093 | $138,900 |
Find assessor info on the county website
Neighborhood: 27045
Nearby schools
GreatSchools rating
- 3/10Rural Hall ElementaryGrades: PK-5Distance: 3.1 mi
- 1/10Northwest MiddleGrades: 6-8Distance: 2.8 mi
- 2/10North Forsyth HighGrades: 9-12Distance: 2.4 mi
Get a cash offer in 3 minutes
Find out how much your home could sell for in as little as 3 minutes with a no-obligation cash offer.
Estimated market value$247,100
Get a cash offer in 3 minutes
Find out how much your home could sell for in as little as 3 minutes with a no-obligation cash offer.
Estimated market value
$247,100
