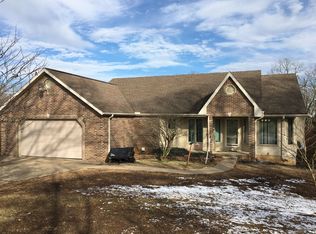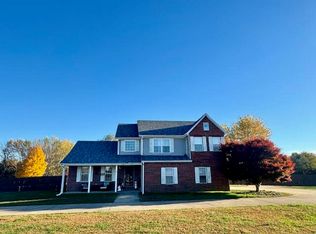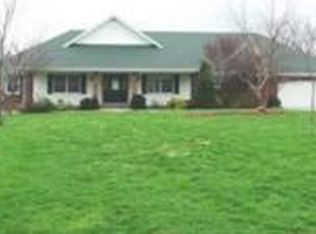Quiet country living in a great South Ozark location! This 3030 SqFt 4bed 3 bath home with 40x26 shop and large parking pad is situated on 3 acres with a great view of the rolling hills. Delightful setting with mature landscaping including beautiful flowering trees and shrubs that have been lovingly cared for. Gorgeous move-in ready home with spacious rooms, quality finishes, great kitchen, spacious master suite, and a big finished basement with a second kitchen. This perfect combination of features rarely comes available - especially at this bargain price. Better hurry!
This property is off market, which means it's not currently listed for sale or rent on Zillow. This may be different from what's available on other websites or public sources.



