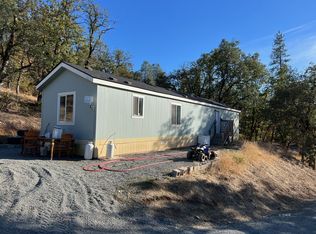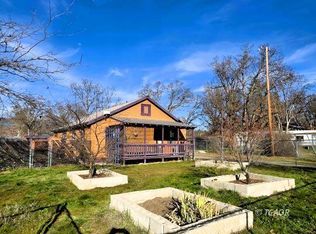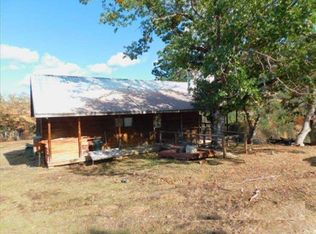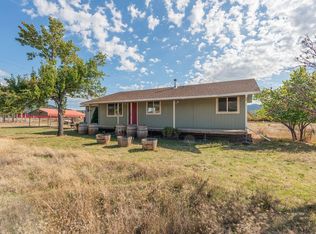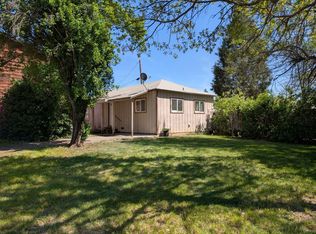COUNTRY LIVING WITH CITY AMENITIES! Completely remodeled 3BR/1BA home on 1+ acre! This charming home features a beautiful kitchen with eat-in area and spacious pantry with dedicated workspace. The living room has a cozy feel with rustic woodwork and a woodstove. Custom features include crown molding, modern paint colors and new appliances. Enjoy outdoor living with a landscaped yard, full of flowers and blooming shrubs, plus a fantastic BBQ/living area perfect for entertaining. The large garage includes a mini split and its own workspace-ideal for hobbies or projects. City water/sewer and a convenient location close to town completes this move-in ready gem. Don't miss this rare find!
For sale
$215,000
820 Kingsbury Rd, Hayfork, CA 96041
3beds
900sqft
Est.:
Single Family Residence
Built in 1950
1.23 Acres Lot
$-- Zestimate®
$239/sqft
$-- HOA
What's special
Landscaped yardRustic woodworkModern paint colorsCozy feelFlowers and blooming shrubsCrown moldingNew appliances
- 260 days |
- 417 |
- 25 |
Zillow last checked: 8 hours ago
Listing updated: November 11, 2025 at 01:37pm
Listed by:
Retta Treanor (530)410-1992,
Big Valley Properties
Source: Trinity County AOR,MLS#: 2112651
Tour with a local agent
Facts & features
Interior
Bedrooms & bathrooms
- Bedrooms: 3
- Bathrooms: 1
- Full bathrooms: 1
Heating
- Electric, Wood Stove, Mini-splits
Cooling
- Window Unit(s), Mini-splits
Appliances
- Included: Dishwasher, Refrigerator, Washer/Dryer, Water Heater, Oven/Range
Features
- Hot Tub/Spa, Ceiling Fan(s), Countertops: Laminate/Formica
- Flooring: Flooring: Carpet, Flooring: Linoleum/Vinyl
- Basement: None
- Fireplace features: Wood Stove
Interior area
- Total structure area: 900
- Total interior livable area: 900 sqft
Property
Parking
- Total spaces: 2
- Parking features: Detached
- Garage spaces: 2
Features
- Levels: One
- Patio & porch: Patio- Uncovered
- Exterior features: Rain Gutters, Lawn, Garden
- Pool features: Pool/Spa Combo
- Has spa: Yes
Lot
- Size: 1.23 Acres
- Features: Landscaped, Sprinklers- Automatic, Trees
Details
- Additional structures: Work Shop
- Parcel number: 014440031000
- Zoning description: RR - Rural-Residential District
Construction
Type & style
- Home type: SingleFamily
- Property subtype: Single Family Residence
Materials
- Asbestos
- Foundation: Perimeter
- Roof: Composition
Condition
- Year built: 1950
Utilities & green energy
- Electric: Power Source: City/Municipal
- Gas: Propane: Hooked-up
- Sewer: Septic Tank, Sewer: Hooked-up
- Water: Water Source: City/Municipal
- Utilities for property: Internet: Satellite/Wireless, Legal Access: Yes
Community & HOA
Location
- Region: Hayfork
Financial & listing details
- Price per square foot: $239/sqft
- Tax assessed value: $83,667
- Annual tax amount: $996
- Date on market: 5/11/2025
Estimated market value
Not available
Estimated sales range
Not available
$1,440/mo
Price history
Price history
| Date | Event | Price |
|---|---|---|
| 9/10/2025 | Price change | $215,000-4.4%$239/sqft |
Source: Trinity County AOR #2112651 Report a problem | ||
| 7/8/2025 | Price change | $225,000-5.9%$250/sqft |
Source: Trinity County AOR #2112651 Report a problem | ||
| 6/9/2025 | Price change | $239,000-4.4%$266/sqft |
Source: Trinity County AOR #2112651 Report a problem | ||
| 5/11/2025 | Listed for sale | $250,000$278/sqft |
Source: Trinity County AOR #2112651 Report a problem | ||
Public tax history
Public tax history
| Year | Property taxes | Tax assessment |
|---|---|---|
| 2024 | $996 +1.4% | $83,667 +2% |
| 2023 | $982 +1.8% | $82,028 +2% |
| 2022 | $964 +7.3% | $80,421 +2% |
Find assessor info on the county website
BuyAbility℠ payment
Est. payment
$1,262/mo
Principal & interest
$1001
Property taxes
$186
Home insurance
$75
Climate risks
Neighborhood: 96041
Nearby schools
GreatSchools rating
- 7/10Hayfork Valley Elementary SchoolGrades: K-8Distance: 1.3 mi
- 5/10Hayfork High SchoolGrades: 9-12Distance: 0.9 mi
Schools provided by the listing agent
- Elementary: Hayfork
- Middle: Hayfork
- High: Hayfork
Source: Trinity County AOR. This data may not be complete. We recommend contacting the local school district to confirm school assignments for this home.
- Loading
- Loading
