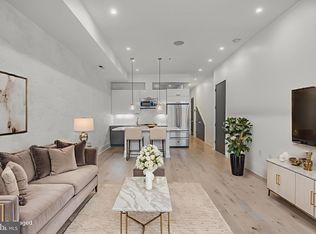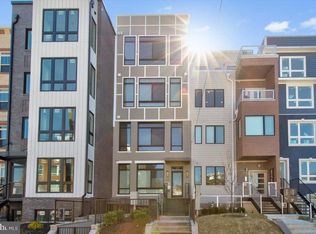Sold for $605,000 on 06/20/25
$605,000
820 Kennedy St NW UNIT 3, Washington, DC 20011
3beds
1,243sqft
Condominium
Built in 2011
-- sqft lot
$612,500 Zestimate®
$487/sqft
$3,345 Estimated rent
Home value
$612,500
$582,000 - $649,000
$3,345/mo
Zestimate® history
Loading...
Owner options
Explore your selling options
What's special
Elegant and spacious 3-bedroom, 3-bath condo located at 820 Kennedy St NW #3 in the heart of vibrant Washington, DC! Built in 2011, this stunning contemporary home features an open-concept layout with soaring ceilings, gorgeous hardwood floors, and oversized windows that flood the space with natural light. The gourmet kitchen is a true showstopper, complete with a large island, top-of-the-line stainless steel appliances, and sleek cabinetry. Each bedroom offers generous closet space with built-in organizers, and the unit includes a full-size washer and dryer for ultimate convenience. Enjoy modern recessed lighting throughout and low monthly condo fees. Located in the lively Kennedy Street corridor, you're just moments from popular local restaurants, cafes, parks, and shopping, with easy access to downtown DC, Petworth, Takoma, and major commuter routes. Move-in ready and truly a must-see! Additional inclusions: There is a security system with cameras w/in the unit. The unit has all internet jacks (cat 6, RJ 45) hooked up. The unit includes a cable modem for the internet service (Astound broadband the service provider) The seller is providing a one year home warranty to the buyer.
Zillow last checked: 8 hours ago
Listing updated: June 25, 2025 at 11:02am
Listed by:
Pennye Green 202-247-5668,
Long & Foster Real Estate, Inc.,
Listing Team: The Pennye Green Team, Co-Listing Team: The Pennye Green Team,Co-Listing Agent: Nadia Aminov 571-331-9745,
Long & Foster Real Estate, Inc.
Bought with:
Callaway Pate, SP40002657
Samson Properties
Source: Bright MLS,MLS#: DCDC2197548
Facts & features
Interior
Bedrooms & bathrooms
- Bedrooms: 3
- Bathrooms: 3
- Full bathrooms: 3
- Main level bathrooms: 3
- Main level bedrooms: 3
Basement
- Area: 0
Heating
- Forced Air, Natural Gas
Cooling
- Heat Pump, Ceiling Fan(s), Electric
Appliances
- Included: Microwave, Built-In Range, Range, Dishwasher, Disposal, Dryer, Oven/Range - Gas, Washer, Water Heater, Gas Water Heater
- Laundry: Dryer In Unit, Washer In Unit, In Unit
Features
- Breakfast Area, Combination Dining/Living, Combination Kitchen/Dining, Combination Kitchen/Living, Dining Area, Entry Level Bedroom, Flat, Family Room Off Kitchen, Open Floorplan, Formal/Separate Dining Room, Kitchen - Gourmet, Kitchen - Table Space, Pantry, Primary Bath(s), Recessed Lighting, Soaking Tub
- Flooring: Wood
- Windows: Skylight(s), Window Treatments
- Has basement: No
- Has fireplace: No
Interior area
- Total structure area: 1,243
- Total interior livable area: 1,243 sqft
- Finished area above ground: 1,243
- Finished area below ground: 0
Property
Parking
- Parking features: On Street
- Has uncovered spaces: Yes
Accessibility
- Accessibility features: None
Features
- Levels: One
- Stories: 1
- Patio & porch: Patio
- Pool features: None
Lot
- Features: Unknown Soil Type
Details
- Additional structures: Above Grade, Below Grade
- Parcel number: 2994//2053
- Zoning: PUBLIC RECORD
- Special conditions: Standard
- Other equipment: Intercom
Construction
Type & style
- Home type: Condo
- Architectural style: Contemporary
- Property subtype: Condominium
- Attached to another structure: Yes
Materials
- Brick, Combination
Condition
- New construction: No
- Year built: 2011
Utilities & green energy
- Sewer: Public Sewer
- Water: Public
Community & neighborhood
Security
- Security features: Main Entrance Lock, Exterior Cameras, Fire Alarm, Security System
Location
- Region: Washington
- Subdivision: Petworth
HOA & financial
Other fees
- Condo and coop fee: $337 monthly
Other
Other facts
- Listing agreement: Exclusive Right To Sell
- Ownership: Condominium
Price history
| Date | Event | Price |
|---|---|---|
| 6/20/2025 | Sold | $605,000+0.9%$487/sqft |
Source: | ||
| 5/23/2025 | Pending sale | $599,900$483/sqft |
Source: | ||
| 4/27/2025 | Listed for sale | $599,900-7.7%$483/sqft |
Source: | ||
| 9/20/2024 | Listing removed | $649,997$523/sqft |
Source: | ||
| 4/5/2024 | Listed for sale | $649,9970%$523/sqft |
Source: | ||
Public tax history
| Year | Property taxes | Tax assessment |
|---|---|---|
| 2025 | $4,331 +2.1% | $615,070 +2.3% |
| 2024 | $4,241 -0.8% | $601,120 -0.1% |
| 2023 | $4,276 +3.1% | $601,760 +3.7% |
Find assessor info on the county website
Neighborhood: Petworth
Nearby schools
GreatSchools rating
- 6/10Truesdell Education CampusGrades: PK-5Distance: 0.2 mi
- 5/10Ida B. Wells Middle SchoolGrades: 6-8Distance: 0.8 mi
- 4/10Roosevelt High School @ MacFarlandGrades: 9-12Distance: 0.9 mi
Schools provided by the listing agent
- District: District Of Columbia Public Schools
Source: Bright MLS. This data may not be complete. We recommend contacting the local school district to confirm school assignments for this home.

Get pre-qualified for a loan
At Zillow Home Loans, we can pre-qualify you in as little as 5 minutes with no impact to your credit score.An equal housing lender. NMLS #10287.
Sell for more on Zillow
Get a free Zillow Showcase℠ listing and you could sell for .
$612,500
2% more+ $12,250
With Zillow Showcase(estimated)
$624,750
