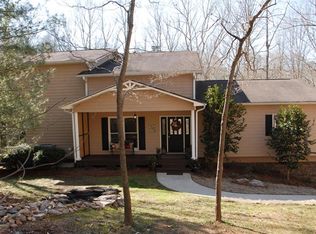Closed
$495,000
820 Johnson Brady Rd, Canton, GA 30115
3beds
2,496sqft
Single Family Residence
Built in 1992
2.47 Acres Lot
$596,100 Zestimate®
$198/sqft
$2,594 Estimated rent
Home value
$596,100
$554,000 - $638,000
$2,594/mo
Zestimate® history
Loading...
Owner options
Explore your selling options
What's special
Private rural property with 2.47 wooded acres located off picturesque Johnson Brady road is the best of both worlds by still being close to Canton's shopping and restaurants for convenience! This classically charming home features a WRAP AROUND PORCH perfect for enjoying the scenery and wildlife. The interior of the home is move in ready but could benefit from updates to make it your own style. The bedrooms are all oversized with the MASTER ON MAIN and the secondary bedrooms upstairs for privacy. There are also two additional rooms upstairs for FLEX SPACE that can be used for offices, exercise rooms, crafting, etc and a shared bathroom. Downstairs is a MEDIA ROOM and two car garage with tandem area for additional equipment or toy parking. Storage abounds with numerous walk in attic areas from the upstairs bedrooms and plenty more in the basement. There is also a separate WORKSHOP on the property with electricity for all your tools and projects. Low maintenance natural grounds with no HOA for your own peaceful oasis.
Zillow last checked: 8 hours ago
Listing updated: February 05, 2025 at 12:53pm
Listed by:
Heather Hall 678-549-2149,
eXp Realty,
Eric E Robb 770-331-1590,
eXp Realty
Bought with:
Austin McKinnis, 395939
Keller Williams Community Partners
Source: GAMLS,MLS#: 10132597
Facts & features
Interior
Bedrooms & bathrooms
- Bedrooms: 3
- Bathrooms: 2
- Full bathrooms: 2
- Main level bathrooms: 1
- Main level bedrooms: 1
Dining room
- Features: Separate Room
Kitchen
- Features: Breakfast Area, Breakfast Room, Kitchen Island, Walk-in Pantry
Heating
- Central, Heat Pump
Cooling
- Ceiling Fan(s), Central Air
Appliances
- Included: Dishwasher, Dryer, Electric Water Heater, Microwave, Refrigerator, Washer
- Laundry: In Kitchen
Features
- Master On Main Level, Split Bedroom Plan, Walk-In Closet(s)
- Flooring: Carpet, Hardwood, Laminate, Tile
- Windows: Double Pane Windows
- Basement: Exterior Entry,Finished,Partial
- Attic: Pull Down Stairs
- Number of fireplaces: 1
- Fireplace features: Family Room, Gas Log
- Common walls with other units/homes: No Common Walls
Interior area
- Total structure area: 2,496
- Total interior livable area: 2,496 sqft
- Finished area above ground: 2,216
- Finished area below ground: 280
Property
Parking
- Parking features: Basement, Garage, Side/Rear Entrance
- Has attached garage: Yes
Features
- Levels: Three Or More
- Stories: 3
- Patio & porch: Deck
- Exterior features: Other
- Waterfront features: Creek
- Body of water: None
Lot
- Size: 2.47 Acres
- Features: Private
- Residential vegetation: Wooded
Details
- Additional structures: Shed(s), Workshop
- Parcel number: 03N11 004
Construction
Type & style
- Home type: SingleFamily
- Architectural style: Country/Rustic
- Property subtype: Single Family Residence
Materials
- Wood Siding
- Roof: Composition
Condition
- Resale
- New construction: No
- Year built: 1992
Utilities & green energy
- Electric: 220 Volts
- Sewer: Septic Tank
- Water: Public
- Utilities for property: Cable Available, Electricity Available
Community & neighborhood
Security
- Security features: Smoke Detector(s)
Community
- Community features: Walk To Schools, Near Shopping
Location
- Region: Canton
- Subdivision: Private Acreage
HOA & financial
HOA
- Has HOA: No
- Services included: None
Other
Other facts
- Listing agreement: Exclusive Right To Sell
- Listing terms: Cash,Conventional,FHA,VA Loan
Price history
| Date | Event | Price |
|---|---|---|
| 4/18/2023 | Sold | $495,000-1%$198/sqft |
Source: | ||
| 3/17/2023 | Pending sale | $499,900$200/sqft |
Source: | ||
| 3/15/2023 | Contingent | $499,900$200/sqft |
Source: | ||
| 2/28/2023 | Listed for sale | $499,900$200/sqft |
Source: | ||
| 2/28/2023 | Pending sale | $499,900$200/sqft |
Source: | ||
Public tax history
| Year | Property taxes | Tax assessment |
|---|---|---|
| 2025 | $5,980 +19.1% | $227,808 +19.1% |
| 2024 | $5,021 +346.7% | $191,208 +6.5% |
| 2023 | $1,124 +14.8% | $179,608 +31.9% |
Find assessor info on the county website
Neighborhood: 30115
Nearby schools
GreatSchools rating
- 8/10Avery Elementary SchoolGrades: PK-5Distance: 1.3 mi
- 7/10Creekland Middle SchoolGrades: 6-8Distance: 2.8 mi
- 9/10Creekview High SchoolGrades: 9-12Distance: 2.6 mi
Schools provided by the listing agent
- Elementary: Avery
- Middle: Creekland
- High: Creekview
Source: GAMLS. This data may not be complete. We recommend contacting the local school district to confirm school assignments for this home.
Get a cash offer in 3 minutes
Find out how much your home could sell for in as little as 3 minutes with a no-obligation cash offer.
Estimated market value$596,100
Get a cash offer in 3 minutes
Find out how much your home could sell for in as little as 3 minutes with a no-obligation cash offer.
Estimated market value
$596,100
