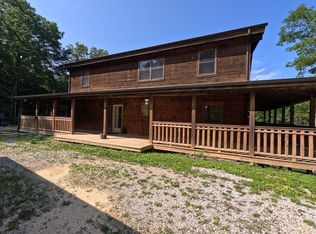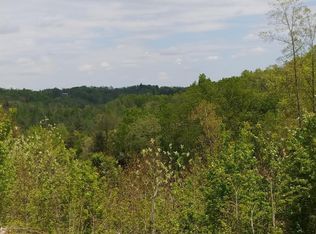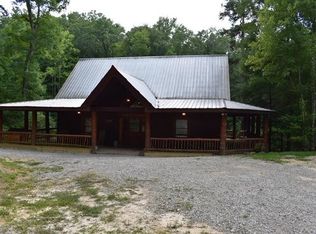2 cabins, barn, & 48 private acres located steps from the Big South Fork National Recreation Area and trail head. The property features large cliffs, dome rock houses, creeks, and waterfalls. The main cabin features a 3/4 wrap around deck with drop down to the entrance to the small dome rock house under the cabin. The interior features 2 full bathrooms, one bedroom and a potential master bedroom with fireplace(currently being used as a large great room, and an open loft area that will comfortably hold 2 full beds. The second cabin features a covered outdoor fireplace and gathering area. The interior has 2 full bathrooms(one with a huge jetted tub and the other has a walk in shower), 2 bedrooms, and a very large open main living area. Both cabins come fully furnished.
This property is off market, which means it's not currently listed for sale or rent on Zillow. This may be different from what's available on other websites or public sources.


