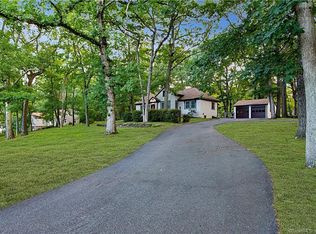Sold for $420,000
$420,000
820 Indian Hill Road, Orange, CT 06477
3beds
1,617sqft
Single Family Residence
Built in 1948
0.53 Acres Lot
$507,700 Zestimate®
$260/sqft
$3,469 Estimated rent
Home value
$507,700
$472,000 - $548,000
$3,469/mo
Zestimate® history
Loading...
Owner options
Explore your selling options
What's special
Welcome to Orange where sellers hate to leave and buyers can't wait to come. Experience the true meaning of "Pride Of Ownership" in this meticulously maintained home. The sun never stops shining inside with help from the center skylight. You'll be greeted by the ceramic tile foyer bringing you into the formal living room with a fireplace (lined) with adjoining bookshelves and lev blinds. Also on the first floor is the formal dining room with lev blinds, beautiful remodeled 5 years young kitchen with stainless steel appliances, rec'd lighting, granite counter tops, ceramic tile back splash, breakfast bar and new slider to rear 4-year-old deck for fun time gatherings. The kitchen is adjoined by a lovely lounging area. First floor bath has ceramic tile wall & floor along with a pedestal sink. Second floor provides you another beautiful full bath with ceramic tile floor and shower with tub and frosted glass window. There are two nice sized bedroom's with plenty of closet space and another room with a closet used as home office. Other lovelies are: New Septic June 2021, Vinyl Siding, Central Air, City Water, freshly painted, clean updated carpets. All this located minutes to New Haven, Universities, major highways and award winning Amity school system.
Zillow last checked: 8 hours ago
Listing updated: July 09, 2024 at 08:17pm
Listed by:
Wayne Hugendubel 203-605-2946,
Coldwell Banker Realty 203-795-6000
Bought with:
Sarah Harrower, REB.0297520
Sarah Harrower Realty
Source: Smart MLS,MLS#: 170561096
Facts & features
Interior
Bedrooms & bathrooms
- Bedrooms: 3
- Bathrooms: 2
- Full bathrooms: 2
Primary bedroom
- Features: Wall/Wall Carpet
- Level: Main
Bedroom
- Features: Wall/Wall Carpet
- Level: Upper
Bedroom
- Features: Wall/Wall Carpet
- Level: Upper
Dining room
- Features: Wall/Wall Carpet
- Level: Main
Family room
- Features: Sliders
- Level: Main
Kitchen
- Features: Granite Counters
- Level: Main
Living room
- Features: Built-in Features, Fireplace, Wall/Wall Carpet
- Level: Main
Office
- Features: Wall/Wall Carpet
- Level: Upper
Heating
- Forced Air, Hot Water, Oil
Cooling
- Central Air
Appliances
- Included: Electric Cooktop, Electric Range, Microwave, Refrigerator, Freezer, Ice Maker, Dishwasher, Water Heater, Humidifier
Features
- Entrance Foyer
- Doors: Storm Door(s)
- Windows: Thermopane Windows
- Basement: Partial
- Attic: Storage
- Number of fireplaces: 1
- Fireplace features: Insert
Interior area
- Total structure area: 1,617
- Total interior livable area: 1,617 sqft
- Finished area above ground: 1,617
Property
Parking
- Total spaces: 2
- Parking features: Attached, Garage Door Opener, Paved
- Attached garage spaces: 1
- Has uncovered spaces: Yes
Features
- Patio & porch: Deck
- Exterior features: Garden, Outdoor Grill, Rain Gutters, Lighting
Lot
- Size: 0.53 Acres
- Features: Open Lot, Dry
Details
- Additional structures: Shed(s)
- Parcel number: 1304798
- Zoning: Res
Construction
Type & style
- Home type: SingleFamily
- Architectural style: Cape Cod
- Property subtype: Single Family Residence
Materials
- Vinyl Siding, Stucco
- Foundation: Block
- Roof: Asphalt
Condition
- New construction: No
- Year built: 1948
Utilities & green energy
- Sewer: Septic Tank
- Water: Public
- Utilities for property: Cable Available
Green energy
- Energy efficient items: Doors, Windows
Community & neighborhood
Community
- Community features: Basketball Court, Golf, Medical Facilities, Park, Playground, Pool, Near Public Transport, Shopping/Mall
Location
- Region: Orange
Price history
| Date | Event | Price |
|---|---|---|
| 6/20/2023 | Sold | $420,000+5%$260/sqft |
Source: | ||
| 5/23/2023 | Contingent | $399,900$247/sqft |
Source: | ||
| 4/21/2023 | Listed for sale | $399,900+175.8%$247/sqft |
Source: | ||
| 10/4/1995 | Sold | $145,000$90/sqft |
Source: Public Record Report a problem | ||
Public tax history
| Year | Property taxes | Tax assessment |
|---|---|---|
| 2025 | $7,243 -6.1% | $248,900 |
| 2024 | $7,716 +38.8% | $248,900 +44.6% |
| 2023 | $5,561 -1.2% | $172,100 |
Find assessor info on the county website
Neighborhood: 06477
Nearby schools
GreatSchools rating
- 8/10Race Brook SchoolGrades: 1-6Distance: 0.9 mi
- 8/10Amity Middle School: OrangeGrades: 7-8Distance: 0.7 mi
- 9/10Amity Regional High SchoolGrades: 9-12Distance: 4 mi
Schools provided by the listing agent
- High: Amity Regional
Source: Smart MLS. This data may not be complete. We recommend contacting the local school district to confirm school assignments for this home.

Get pre-qualified for a loan
At Zillow Home Loans, we can pre-qualify you in as little as 5 minutes with no impact to your credit score.An equal housing lender. NMLS #10287.
