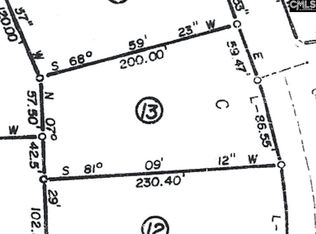New on the market! Attractive home w/many extras! Charming home, GR w/cathedral ceiling, fireplace with built-in cabinets, kit. & nook w/custom white cabinets & island w/granite counters, formal DR, large FR, laundry rm., oversized covered front & back porch, brick patio, att. dbl. garage and a second detached 2-car garage/workshop & efficiency apt. w/kitchen & full bath above! Immaculate home has hardwood floors, mouldings & beautiful landscaped private yard on almost an acre with a covered cabana bbq area!
This property is off market, which means it's not currently listed for sale or rent on Zillow. This may be different from what's available on other websites or public sources.

