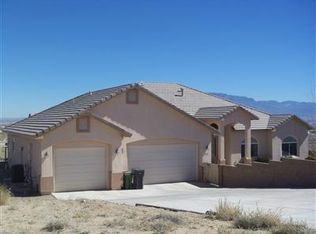Sold
Price Unknown
820 Hopi Rd SE, Rio Rancho, NM 87124
3beds
2,950sqft
Single Family Residence
Built in 2008
1.1 Acres Lot
$854,200 Zestimate®
$--/sqft
$3,020 Estimated rent
Home value
$854,200
$777,000 - $940,000
$3,020/mo
Zestimate® history
Loading...
Owner options
Explore your selling options
What's special
Spectacular Tuscan style home with towering 18-foot ceilings in main living area. Open concept floor plan allows you to entertain guests while preparing meals in the large kitchen with an island to prep those delicious meals. Hard surfaces throughout the house with carpet in the bedrooms. Enjoy the fantastic mountain and city views from your large, covered porch, or the 2-level deck. This property also includes a 48 X 20 foot heated and cooled RV garage, with its own 3/4 bathroom, to store all your toys or easily converted to additional living space, casita or studio. Too many other features to list here, so please see the additional properties in the list included in the documents section. Shelves, metal storage unit and rolling tool box in garage do not convey.
Zillow last checked: 8 hours ago
Listing updated: May 25, 2025 at 10:34am
Listed by:
Manuel P Gallegos 505-331-2318,
Coldwell Banker Legacy
Bought with:
Michael Lizzi, 46504
Realty One of New Mexico
Source: SWMLS,MLS#: 1081323
Facts & features
Interior
Bedrooms & bathrooms
- Bedrooms: 3
- Bathrooms: 3
- Full bathrooms: 2
- 3/4 bathrooms: 1
Primary bedroom
- Level: Main
- Area: 440
- Dimensions: 22 x 20
Bedroom 2
- Level: Main
- Area: 182
- Dimensions: 14 x 13
Bedroom 3
- Level: Main
- Area: 144
- Dimensions: 12 x 12
Dining room
- Level: Main
- Area: 156
- Dimensions: 12 x 13
Kitchen
- Description: Includes island with sink
- Level: Main
- Area: 246.5
- Dimensions: Includes island with sink
Living room
- Description: 18 foot ceilings
- Level: Main
- Area: 322.5
- Dimensions: 18 foot ceilings
Office
- Level: Main
- Area: 208
- Dimensions: 16 x 13
Heating
- Combination, Multiple Heating Units, Radiant
Cooling
- Refrigerated
Appliances
- Included: Convection Oven, Dryer, Dishwasher, Free-Standing Gas Range, Instant Hot Water, Refrigerator, Range Hood, Water Softener Rented, Trash Compactor, Wine Cooler, Washer
- Laundry: Washer Hookup, Electric Dryer Hookup, Gas Dryer Hookup
Features
- Attic, Breakfast Area, Ceiling Fan(s), Cathedral Ceiling(s), Dual Sinks, High Ceilings, Home Office, Jetted Tub, Kitchen Island, Main Level Primary, Pantry, Smart Camera(s)/Recording, Walk-In Closet(s)
- Flooring: Carpet, Tile, Wood
- Windows: Casement Window(s), Wood Frames
- Has basement: No
- Number of fireplaces: 2
- Fireplace features: Gas Log, Wood Burning, Outside
Interior area
- Total structure area: 2,950
- Total interior livable area: 2,950 sqft
Property
Parking
- Total spaces: 3
- Parking features: Attached, Door-Multi, Garage, Two Car Garage, Oversized
- Attached garage spaces: 3
Features
- Levels: One
- Stories: 1
- Patio & porch: Covered, Deck, Open, Patio
- Exterior features: Deck, Fence, Private Yard, RV Hookup, Sprinkler/Irrigation, Private Entrance
- Fencing: Back Yard,Front Yard
- Has view: Yes
Lot
- Size: 1.10 Acres
- Features: Lawn, Landscaped, Sprinklers Automatic, Sprinkler System, Trees, Views, Xeriscape
Details
- Additional structures: Second Garage, Outdoor Kitchen, Pergola, RV/Boat Storage
- Parcel number: R024013
- Zoning description: R-1
- Other equipment: Satellite Dish
Construction
Type & style
- Home type: SingleFamily
- Architectural style: Ranch
- Property subtype: Single Family Residence
Materials
- Frame, Stucco
- Foundation: Slab
- Roof: Mixed,Tile
Condition
- Resale
- New construction: No
- Year built: 2008
Details
- Builder name: Silverton Custom Homes
Utilities & green energy
- Sewer: Septic Tank
- Water: Public
- Utilities for property: Cable Available, Electricity Connected, Natural Gas Connected, Phone Connected, Water Connected
Green energy
- Energy generation: None
- Water conservation: Water-Smart Landscaping
Community & neighborhood
Security
- Security features: Security System
Location
- Region: Rio Rancho
- Subdivision: Rio Rancho Estates
Other
Other facts
- Listing terms: Cash,Conventional,VA Loan
- Road surface type: Dirt
Price history
| Date | Event | Price |
|---|---|---|
| 5/23/2025 | Sold | -- |
Source: | ||
| 4/22/2025 | Pending sale | $870,000$295/sqft |
Source: | ||
| 4/4/2025 | Listed for sale | $870,000$295/sqft |
Source: | ||
Public tax history
| Year | Property taxes | Tax assessment |
|---|---|---|
| 2025 | $4,232 -0.3% | $121,273 +3% |
| 2024 | $4,243 +2.6% | $117,742 +3% |
| 2023 | $4,134 +1.9% | $114,312 +3% |
Find assessor info on the county website
Neighborhood: Rio Rancho Estates
Nearby schools
GreatSchools rating
- 5/10Puesta Del Sol Elementary SchoolGrades: K-5Distance: 0.4 mi
- 7/10Eagle Ridge Middle SchoolGrades: 6-8Distance: 3.5 mi
- 7/10Rio Rancho High SchoolGrades: 9-12Distance: 3.6 mi
Schools provided by the listing agent
- Elementary: Puesta Del Sol
- Middle: Lincoln
- High: Rio Rancho
Source: SWMLS. This data may not be complete. We recommend contacting the local school district to confirm school assignments for this home.
Get a cash offer in 3 minutes
Find out how much your home could sell for in as little as 3 minutes with a no-obligation cash offer.
Estimated market value$854,200
Get a cash offer in 3 minutes
Find out how much your home could sell for in as little as 3 minutes with a no-obligation cash offer.
Estimated market value
$854,200
