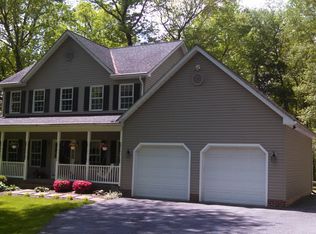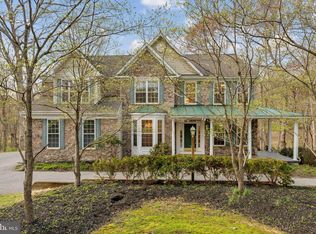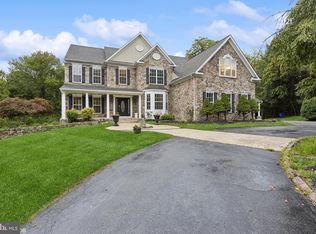Sellers have found home of choice and said SELL! Extraordinary home situated on a picturesque 4.87 Acres overlooking conservation land in Cooksville - Western Howard County offering custom features throughout! Open concept floor plan with wrap around deck, sundrenched Anderson awning windows, remote controlled atrium windows, soaring ceilings, gleaming American Cherry hardwood floors, whole house speaker system, and a spectacular 1900+ SQFT 2 story barn! Great room, dining room, and living room with magnificent views; Fantastic gourmet eat-in kitchen equipped with granite countertops, gas range, range hood, sleek stainless steel appliances, pantry, and ample cabinetry; Primary suite complete with vaulted ceilings, walk-in closet, and en-suite full bath featuring dual vanities and a spacious step in shower; Two additional bedrooms, private office, full bath, powder room, laundry room, and mud room complete the main level; Lower level offers an expansive game room with a cozy fireplace, wine room, dry bar, exercise room, two bedrooms, full bath, and plenty of storage; Recent Updates: 48" gas range 2019, convection microwave 202, hot tub 2021, gas fireplace 2021, A/C unit 2019, Andersen windows and doors - including "remote controlled" windows in atrium, Hardie Plank siding, Water heater 2016, Refrigerator 2016, Washer/dryer 2016, Gas line run to main level great room for additional fireplace, 1000 gallon propane tank buried, 396 bottle wine cellar, Driveway paved and stamped concrete patio 2019, Copper colored gutters 2019, Whole house speaker system, Huge open "barn" with power that can be converted to living space or large garage.
This property is off market, which means it's not currently listed for sale or rent on Zillow. This may be different from what's available on other websites or public sources.



