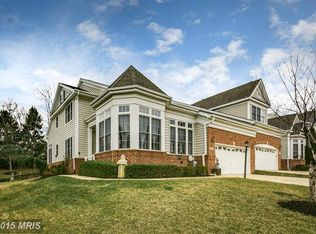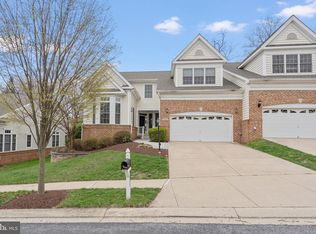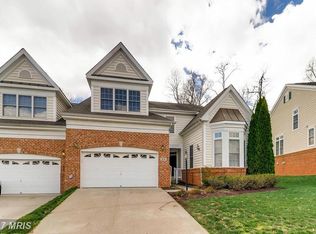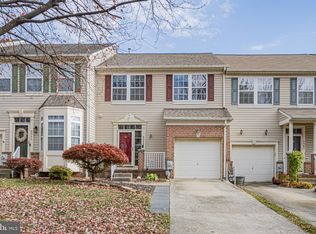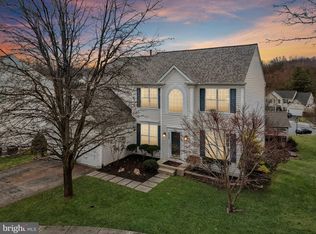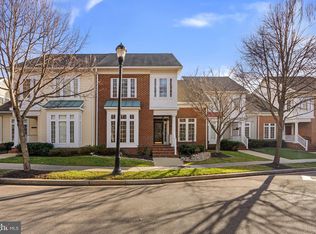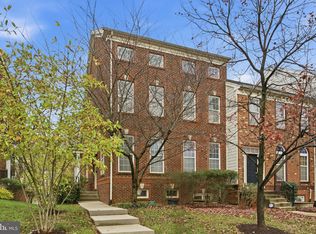Welcome to Hidden Bluff, Catonsville’s premier gated villa community, where luxury and low-maintenance living meet in perfect harmony. Designed for those who appreciate style without the hassle, this impeccably maintained neighborhood handles all your exterior needs — from grass cutting and landscaping to roof, gutter, and siding care, plus snow removal right up to your front door. Step inside this spacious end unit 3-level villa featuring 4 bedrooms, 3.5 baths, and a 2-car garage that offers a convenient ADA lift to eliminate any steps. The main level showcases a dramatic two-story great room with soaring ceilings, custom built-ins, a cozy gas fireplace, and expansive windows that flood the home with natural light. The adjoining dining area creates an ideal setting for gatherings, while the gourmet eat-in kitchen impresses with rich cherry cabinetry, granite countertops, stainless steel appliances, and a breakfast bar perfect for casual meals. A conveniently located laundry room adds everyday practicality. The main-level primary suite is a true retreat, complete with tray ceiling, dual walk-in closets, and a luxurious spa-like bath. A second bedroom on this level—currently used as an office—offers flexibility and natural light. Upstairs, the open loft overlooks the great room and leads to two generously sized bedrooms, each with walk-in closets, plus a full bath and a versatile den or bonus room ideal for a home office or guest space. The finished lower level expands your living options even further, featuring a massive recreation room perfect for entertaining, a full bath, an exercise area, and abundant storage space. Notable updates include dual-zone climate control, with a main-level HVAC and gas furnace replaced in 2021 and upper-level heat pump with electric backup replaced in 2016. Step outside to your beautiful stone patio, perfect for summer evenings and outdoor entertaining — and enjoy a front-row view of Catonsville’s beloved annual fireworks display. Hidden Bluff isn’t just a home — it’s a lifestyle. Elegant, convenient, and entirely yours to enjoy.
For sale
$680,000
820 Hidden Bluff Cir, Baltimore, MD 21228
4beds
3,524sqft
Est.:
Townhouse
Built in 2003
6,612 Square Feet Lot
$673,700 Zestimate®
$193/sqft
$315/mo HOA
What's special
Cozy gas fireplaceCustom built-insDual-zone climate controlStainless steel appliancesAbundant storage spaceGranite countertopsConveniently located laundry room
- 19 days |
- 985 |
- 48 |
Likely to sell faster than
Zillow last checked: 8 hours ago
Listing updated: December 05, 2025 at 04:53am
Listed by:
Ellie Mcintire 443-418-7668,
The KW Collective 4435741600
Source: Bright MLS,MLS#: MDBC2145266
Tour with a local agent
Facts & features
Interior
Bedrooms & bathrooms
- Bedrooms: 4
- Bathrooms: 4
- Full bathrooms: 3
- 1/2 bathrooms: 1
- Main level bathrooms: 2
- Main level bedrooms: 2
Rooms
- Room types: Living Room, Dining Room, Primary Bedroom, Bedroom 3, Bedroom 4, Kitchen, Family Room, Den, Foyer, Exercise Room, Laundry, Loft, Storage Room, Utility Room, Bathroom 2, Primary Bathroom
Primary bedroom
- Level: Main
Bedroom 3
- Level: Upper
Bedroom 4
- Level: Upper
Primary bathroom
- Level: Main
Bathroom 2
- Level: Main
Den
- Level: Upper
Dining room
- Features: Flooring - HardWood
- Level: Main
Exercise room
- Features: Flooring - Tile/Brick
- Level: Lower
Family room
- Features: Flooring - Carpet
- Level: Lower
Foyer
- Features: Flooring - HardWood
- Level: Main
Kitchen
- Level: Main
Laundry
- Level: Main
Living room
- Features: Flooring - HardWood, Fireplace - Gas
- Level: Main
Loft
- Features: Flooring - Carpet
- Level: Upper
Storage room
- Features: Flooring - Tile/Brick
- Level: Lower
Utility room
- Level: Lower
Heating
- Forced Air, Zoned, Natural Gas
Cooling
- Ceiling Fan(s), Central Air, Natural Gas
Appliances
- Included: Dishwasher, Disposal, Ice Maker, Refrigerator, Microwave, Built-In Range, Stainless Steel Appliance(s), Cooktop, Dryer, Washer, Gas Water Heater
- Laundry: Main Level, Laundry Room
Features
- Kitchen - Gourmet, Combination Dining/Living, Built-in Features, Upgraded Countertops, Crown Molding, Entry Level Bedroom, Primary Bath(s), Open Floorplan, Ceiling Fan(s), Recessed Lighting, Walk-In Closet(s), Attic, Breakfast Area, 9'+ Ceilings, Tray Ceiling(s), 2 Story Ceilings
- Flooring: Hardwood, Ceramic Tile, Carpet, Wood
- Windows: Window Treatments
- Basement: Other
- Number of fireplaces: 1
- Fireplace features: Gas/Propane
Interior area
- Total structure area: 4,902
- Total interior livable area: 3,524 sqft
- Finished area above ground: 2,974
- Finished area below ground: 550
Video & virtual tour
Property
Parking
- Total spaces: 4
- Parking features: Garage Door Opener, Garage Faces Front, Attached, Driveway, Parking Lot
- Attached garage spaces: 2
- Uncovered spaces: 2
Accessibility
- Accessibility features: None
Features
- Levels: Three
- Stories: 3
- Patio & porch: Patio
- Exterior features: Extensive Hardscape, Rain Gutters, Stone Retaining Walls
- Pool features: None
Lot
- Size: 6,612 Square Feet
- Features: Backs to Trees, Landscaped, Level
Details
- Additional structures: Above Grade, Below Grade
- Parcel number: 04012400002811
- Zoning: RESIDENTIAL
- Special conditions: Standard
Construction
Type & style
- Home type: Townhouse
- Architectural style: Contemporary,Villa
- Property subtype: Townhouse
Materials
- Brick, Combination, Vinyl Siding
- Foundation: Slab
- Roof: Architectural Shingle
Condition
- New construction: No
- Year built: 2003
Details
- Builder name: GRAYSON
Utilities & green energy
- Sewer: Public Sewer
- Water: Public
Community & HOA
Community
- Security: Fire Sprinkler System, Smoke Detector(s), Security System, Security Gate
- Subdivision: Hidden Bluff
HOA
- Has HOA: Yes
- Services included: Maintenance Structure, Maintenance Grounds, Management, Security, Snow Removal, Common Area Maintenance
- HOA fee: $315 monthly
- HOA name: AMERICAN COMMUNITY MANAGEMENT
Location
- Region: Baltimore
Financial & listing details
- Price per square foot: $193/sqft
- Tax assessed value: $556,133
- Annual tax amount: $6,833
- Date on market: 11/22/2025
- Listing agreement: Exclusive Agency
- Listing terms: Cash,Conventional,VA Loan,FHA
- Ownership: Fee Simple
Estimated market value
$673,700
$640,000 - $707,000
$3,530/mo
Price history
Price history
| Date | Event | Price |
|---|---|---|
| 11/22/2025 | Listed for sale | $680,000+6.4%$193/sqft |
Source: | ||
| 9/6/2022 | Sold | $639,000-1.7%$181/sqft |
Source: | ||
| 8/11/2022 | Pending sale | $650,000$184/sqft |
Source: | ||
| 7/28/2022 | Listed for sale | $650,000+25%$184/sqft |
Source: | ||
| 7/15/2013 | Sold | $520,000-1.9%$148/sqft |
Source: Public Record Report a problem | ||
Public tax history
Public tax history
| Year | Property taxes | Tax assessment |
|---|---|---|
| 2025 | $7,950 +30.5% | $556,133 +10.6% |
| 2024 | $6,094 +2.9% | $502,800 +2.9% |
| 2023 | $5,922 +3% | $488,633 -2.8% |
Find assessor info on the county website
BuyAbility℠ payment
Est. payment
$4,391/mo
Principal & interest
$3237
Property taxes
$601
Other costs
$553
Climate risks
Neighborhood: 21228
Nearby schools
GreatSchools rating
- 7/10Catonsville Elementary SchoolGrades: PK-5Distance: 0.8 mi
- 5/10Arbutus Middle SchoolGrades: 6-8Distance: 1.1 mi
- 8/10Catonsville High SchoolGrades: 9-12Distance: 0.6 mi
Schools provided by the listing agent
- Elementary: Catonsville
- Middle: Arbutus
- High: Catonsville
- District: Baltimore County Public Schools
Source: Bright MLS. This data may not be complete. We recommend contacting the local school district to confirm school assignments for this home.
- Loading
- Loading
