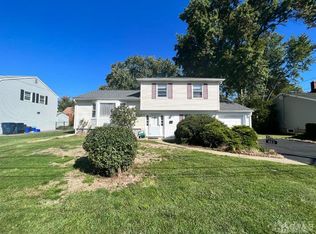Split level with 4 Bedrooms, Eat-in Kitchen,Dining room and Family room, New Roof, Newer Central Air 5 Years old, Furnace replaced 2010, Electrical Panel replaced in 2007. Close to Shopping, Linwood Middle School. Minutes from Train, Routes 1, 27 and Turnpike. Home Sale in AS IS Condition. Buyer responsible for Code Of Compliance and Fire Department inspections.
This property is off market, which means it's not currently listed for sale or rent on Zillow. This may be different from what's available on other websites or public sources.

