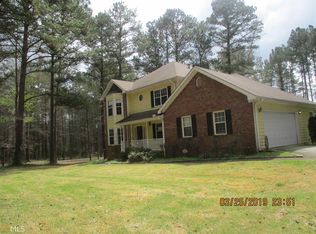One of Kind Property!!! WE ARE EXCITED TO OFFER THIS HOME SET ON 4.5 ACRES that will exceed your every expectation! Attention to Detail throughout this property is unmatched anywhere! It offers a Private Oasis or a Awesome Entertainment experience! You will Fall in Love with this property as soon as you enter the Gorgeous Entrance manicured Landscape with Slate rock entrance drive as you stroll down the drive and enjoy the meticulously manicured landscape You will want to stop at the Home to see more then you catch a glimpse of the Detached and your pulse rises wanting to take it all in! Home has been totally renovated and No detail has been over looked. From the details inside with 2 kitchens & the Cedar covered lit back deck overlooking the Fire pit , Play sets and your own Zip Line! PRE-APPROVAL LETTER OR POF REQUIRED PRIOR TO SHOWINGS!
This property is off market, which means it's not currently listed for sale or rent on Zillow. This may be different from what's available on other websites or public sources.
