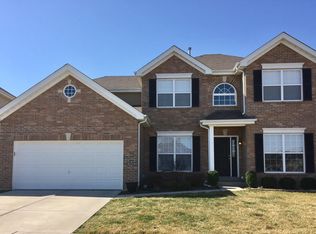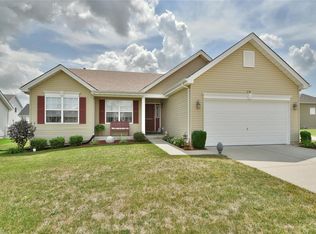- Paver patio 2021 - New Roof with Architectural shingles installed in 2020. - 2 foot garage depth for a great work area. - Insulated garage drywall - Sprinkler system installed - Recessed lighting - Hand Scraped Hardwood Flooring in Breakfast Room and Kitchen along with hallway With almost 3,100 square feet of living space, this beautifully built McBride French Colonial Sequoia model has 4 bedrooms, 2 full baths and 1 half bath and has been improved with so many options. They include a sitting room, His and Her closets and Coffered Ceiling in Master Suite, Kitchen Island, Dry Sink with Cabinets above and below, Butler’s Pantry with Cabinets, Columns to Dining Room, Gas Fireplace in Family Room, Wrought Iron Spindle Railings on staircases and over Foyer, large staircase window, Double Sink in Hall Full Bath, under cabinet lighting and an extra . Home is available at this time due to seller’s job relocation. Bellemeade subdivision is conveniently located just minutes from Hwy 70 and Mid Rivers Mall Drive.
This property is off market, which means it's not currently listed for sale or rent on Zillow. This may be different from what's available on other websites or public sources.

