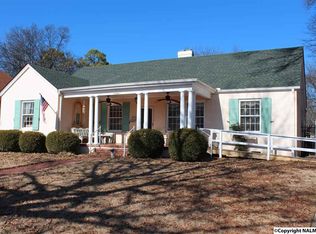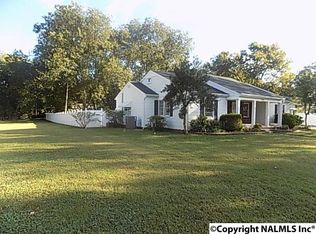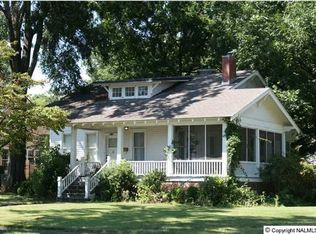Sold for $245,000
$245,000
820 Gordon Dr SE, Decatur, AL 35601
4beds
1,776sqft
Single Family Residence
Built in 1939
0.43 Acres Lot
$242,900 Zestimate®
$138/sqft
$1,594 Estimated rent
Home value
$242,900
$197,000 - $301,000
$1,594/mo
Zestimate® history
Loading...
Owner options
Explore your selling options
What's special
Charming 4-bedroom, 2-bath, two-story home with basement in the Historical District of Decatur! Features a cozy living room with a masonry electric log fireplace. The dining room and office have beautiful 9+ ft ceilings. The kitchen includes ample cabinets, appliances, and an eat-at island, plus a breakfast room. Primary bedroom with full bath and clawfoot tub. A spiral staircase leads upstairs to two bedrooms and another full bath. Relax on the covered front porch or patio. Includes a concrete driveway, privacy-fenced yard, and a shed.
Zillow last checked: 8 hours ago
Listing updated: July 31, 2025 at 01:36pm
Listed by:
Morgan Jones 256-522-8465,
MarMac Real Estate
Bought with:
Shane Odom, 117440
MarMac Real Estate
Source: ValleyMLS,MLS#: 21881169
Facts & features
Interior
Bedrooms & bathrooms
- Bedrooms: 4
- Bathrooms: 2
- Full bathrooms: 2
Primary bedroom
- Features: Ceiling Fan(s), Crown Molding, Wood Floor
- Level: First
- Area: 195
- Dimensions: 13 x 15
Bedroom 2
- Features: 9’ Ceiling, Ceiling Fan(s), Crown Molding, Smooth Ceiling, Wood Floor
- Level: First
- Area: 150
- Dimensions: 10 x 15
Bedroom 3
- Features: Built-in Features, Carpet, Smooth Ceiling, Vaulted Ceiling(s)
- Level: Second
- Area: 169
- Dimensions: 13 x 13
Bedroom 4
- Features: Carpet, Smooth Ceiling
- Level: Second
- Area: 255
- Dimensions: 15 x 17
Dining room
- Features: 9’ Ceiling, Crown Molding, Smooth Ceiling, Wood Floor
- Level: First
- Area: 192
- Dimensions: 12 x 16
Kitchen
- Features: Kitchen Island, Laminate Floor
- Level: First
- Area: 187
- Dimensions: 11 x 17
Living room
- Features: 9’ Ceiling, Crown Molding, Fireplace, Smooth Ceiling, Wood Floor
- Level: First
- Area: 238
- Dimensions: 14 x 17
Office
- Features: 9’ Ceiling, Crown Molding, Smooth Ceiling, Wood Floor
- Level: First
- Area: 112
- Dimensions: 8 x 14
Heating
- Central 1, Electric
Cooling
- Central 1, Electric
Appliances
- Included: Dishwasher, Electric Water Heater, Range
Features
- Basement: Basement
- Number of fireplaces: 1
- Fireplace features: Electric, Masonry, One
Interior area
- Total interior livable area: 1,776 sqft
Property
Parking
- Parking features: Driveway-Concrete
Features
- Levels: Two
- Stories: 2
- Patio & porch: Covered Patio, Covered Porch, Front Porch, Patio
Lot
- Size: 0.43 Acres
- Dimensions: 70 x 265
Details
- Parcel number: 0304202018018.000
Construction
Type & style
- Home type: SingleFamily
- Property subtype: Single Family Residence
Condition
- New construction: No
- Year built: 1939
Utilities & green energy
- Sewer: Public Sewer
- Water: Public
Community & neighborhood
Security
- Security features: Security System
Location
- Region: Decatur
- Subdivision: Dli&F Co Add 3
Price history
| Date | Event | Price |
|---|---|---|
| 7/31/2025 | Sold | $245,000-9.3%$138/sqft |
Source: | ||
| 7/28/2025 | Pending sale | $270,000$152/sqft |
Source: | ||
| 7/14/2025 | Contingent | $270,000$152/sqft |
Source: | ||
| 7/12/2025 | Listing removed | $1,950$1/sqft |
Source: Zillow Rentals Report a problem | ||
| 7/10/2025 | Listed for rent | $1,950$1/sqft |
Source: Zillow Rentals Report a problem | ||
Public tax history
| Year | Property taxes | Tax assessment |
|---|---|---|
| 2024 | $2,126 | $46,940 |
| 2023 | $2,126 +156.4% | $46,940 +142.5% |
| 2022 | $829 +14.5% | $19,360 +13.6% |
Find assessor info on the county website
Neighborhood: 35601
Nearby schools
GreatSchools rating
- 4/10Banks-Caddell Elementary SchoolGrades: PK-5Distance: 0.5 mi
- 4/10Decatur Middle SchoolGrades: 6-8Distance: 0.3 mi
- 5/10Decatur High SchoolGrades: 9-12Distance: 0.4 mi
Schools provided by the listing agent
- Elementary: Banks-Caddell
- Middle: Decatur Middle School
- High: Decatur High
Source: ValleyMLS. This data may not be complete. We recommend contacting the local school district to confirm school assignments for this home.
Get pre-qualified for a loan
At Zillow Home Loans, we can pre-qualify you in as little as 5 minutes with no impact to your credit score.An equal housing lender. NMLS #10287.
Sell with ease on Zillow
Get a Zillow Showcase℠ listing at no additional cost and you could sell for —faster.
$242,900
2% more+$4,858
With Zillow Showcase(estimated)$247,758


