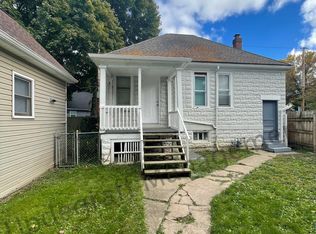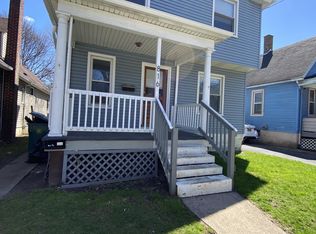Location, location, location! Central to all of Rochester, Goodman Street exit of 490. Beautiful and popular Highland Park neighborhood. Many updates in prior years include: roof, plumbing, water meter, gas lines and meter, electric, bathroom, kitchen, premium insulated windows, insulated doors, new modern efficient appliances, 99% efficient natural gas heat, fireplaces, insulation, high efficiency power vent 50-gallon water heater in 2020. Tall first floor ceiling height and an open layout make this feel very spacious. Two extra first floor rooms, could be possible bedrooms, office, den, or pantry. Many options. Two upstairs rooms and an attic area. A full basement for extra storage space. Huge driveway for lots of off-street parking and huge back yard with many perennials. Lovely front porch area and rear deck for outdoor entertainment. Very low RG&E bills. Low City of Rochester taxes with included trash service and recycling. Move in ready. Offers will be reviewed as they come in, proof of funds or pre-approval required.
This property is off market, which means it's not currently listed for sale or rent on Zillow. This may be different from what's available on other websites or public sources.

