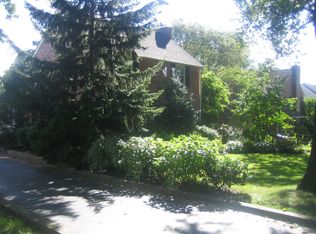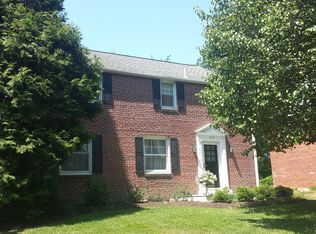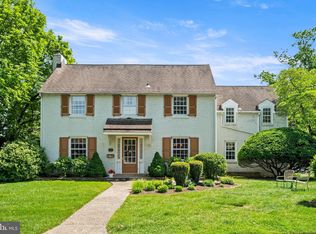Welcome to 820 Glendalough Rd in the wonderful Chesney Downs community in Springfield Township. This charmer has 3 bedrooms, 1.5 baths, renovated kitchen and a fenced yard. Enter into a foyer and you can see that there are hardwood floors throughout the home. To the right you will find a living room with a gas fireplace and crown molding. Moving through the paneled doors into the dining room where the crown molding continues, there is a built-in corner cabinet and a door to the back yard where a buyer could add a patio or deck. Next, enter into the kitchen which was renovated in 2014 with an abundance of cabinetry, 2 pantries and stainless steel appliances. There is a door that leads to the driveway and rear entrance, oversized garage with a newer garage door (2014) and automatic opener. Continuing upstairs, the master bedroom is large with a walkin closet and chair rail. There are 2 additional spacious bedrooms (2nd bdrm has chair rail) and a hall bath. The full floored and insulated attic can be accessed from the pull down stairs in the hall. Other notable features in the home are a full basement w/ french drain and sump pit, new basement stairs, a fully fenced yard and new gutters and downspouts. This home is just waiting for a new buyer to step in and make this charming home their own with some paint and a little TLC. Located in award winning Springfield School District and close to many private schools. Nearby is route 309 and the PA tpke. Minutes from Chestnut Hill and easy access to downtown Philadelphia. Seller will make no repairs. Buyers, contact your Realtor for virtual tour.Due to Covid- 19 this property will not be available for in person showings until restrictions are listed.
This property is off market, which means it's not currently listed for sale or rent on Zillow. This may be different from what's available on other websites or public sources.


